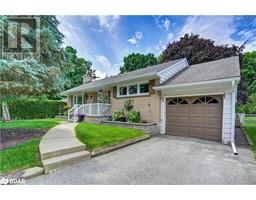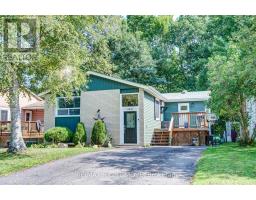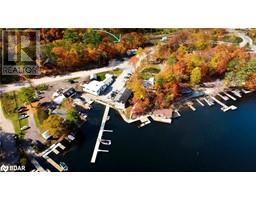4410 CANAL ROAD, Severn, Ontario, CA
Address: 4410 CANAL ROAD, Severn, Ontario
Summary Report Property
- MKT IDS8403304
- Building TypeHouse
- Property TypeSingle Family
- StatusBuy
- Added22 weeks ago
- Bedrooms3
- Bathrooms3
- Area0 sq. ft.
- DirectionNo Data
- Added On18 Jun 2024
Property Overview
Discover this custom-built home featuring 5 spacious bedrooms, and 3 bathrooms, all set on a picturesque 1.8-acre lot. The main floor boasts an open-concept design with a kitchen, dining room, living room with wood stove and great room with lots of natural light perfectly blending modern conveniences with a charming country ambiance. Initially crafted for two families, this expansive home now serves as a single-family retreat, offering ample space and versatility. Ascend to the bright and expansive upper level via one of the two staircases. The master suite is a true sanctuary with a private balcony offering stunning views. This home is ideal for a large family, dual-family living, or an in-law arrangement. The property includes a 24 x 40 detached shop/garage with hydro, fully insulated and easily heatable, perfect for hobbyists and DIY enthusiasts. Enjoy the serene surroundings just minutes from Washago, Gravenhurst, and Orillia. Key Features: Hygrade Metal Roof (2014) with transferable warranty Ductless Heat/A/C units (2013) New windows (2022) Water pump (2018) UV light (2019) Kitchen remodelled (2013) Cogeco Fibre Internet is available. (id:51532)
Tags
| Property Summary |
|---|
| Building |
|---|
| Level | Rooms | Dimensions |
|---|---|---|
| Second level | Den | 4.98 m x 2.31 m |
| Bathroom | 2.34 m x 1.73 m | |
| Primary Bedroom | 3.28 m x 2.06 m | |
| Bathroom | Measurements not available | |
| Bedroom 2 | 3.23 m x 2.9 m | |
| Bedroom 3 | 3.25 m x 3 m | |
| Main level | Foyer | 1.75 m x 2.44 m |
| Kitchen | 4.95 m x 4.19 m | |
| Dining room | 4.95 m x 3.71 m | |
| Living room | 5.72 m x 3.73 m | |
| Great room | 6.2 m x 4.01 m | |
| Laundry room | 3.15 m x 3.58 m |
| Features | |||||
|---|---|---|---|---|---|
| Level lot | Wooded area | Detached Garage | |||
| Water Heater | Water Treatment | Dishwasher | |||
| Microwave | Refrigerator | Stove | |||
| Window Coverings | Wall unit | ||||































































