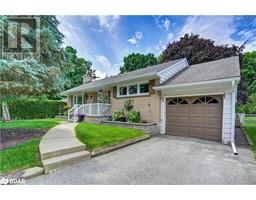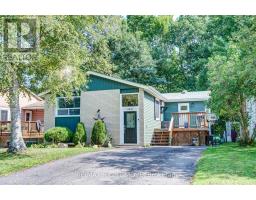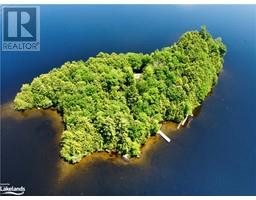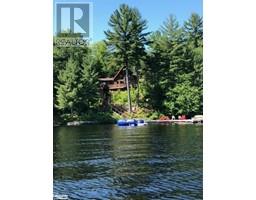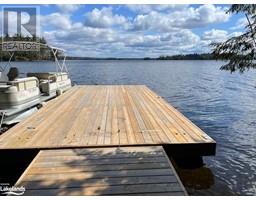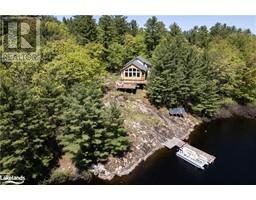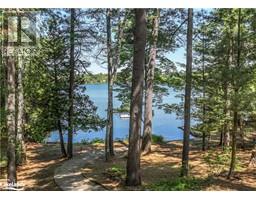162 PRATT Crescent Gravenhurst, Gravenhurst, Ontario, CA
Address: 162 PRATT Crescent, Gravenhurst, Ontario
Summary Report Property
- MKT ID40633941
- Building TypeHouse
- Property TypeSingle Family
- StatusBuy
- Added13 weeks ago
- Bedrooms4
- Bathrooms2
- Area1099 sq. ft.
- DirectionNo Data
- Added On20 Aug 2024
Property Overview
Great affordable 3-bedroom detached family home situated in a well-established Gravenhurst neighbourhood. This raised bungalow offers everything you need. The main level features three bedrooms, a four-piece bathroom, a kitchen, a combined living and dining room, and a screened-in Muskoka room that overlooks a spacious backyard with an above ground pool. The large front deck is perfect for entertaining and leads to a mudroom complete with a pantry and storage. The middle bedroom provides access to the screened-in Muskoka room, which opens onto another deck for additional outdoor enjoyment. The expansive lower level includes a laundry room, a family room with a natural gas fireplace, a den, a workshop, and a three-piece bathroom. Conveniently located within walking distance to Muskoka Wharf, Lake Muskoka, a splash park, walking trails, downtown Gravenhurst shopping, schools, and recreational activities. (id:51532)
Tags
| Property Summary |
|---|
| Building |
|---|
| Land |
|---|
| Level | Rooms | Dimensions |
|---|---|---|
| Lower level | 3pc Bathroom | 10'11'' x 11'10'' |
| Laundry room | 10'11'' x 11'10'' | |
| Bedroom | 12'6'' x 11'0'' | |
| Recreation room | 10'7'' x 24'5'' | |
| Family room | 10'7'' x 24'5'' | |
| Main level | Mud room | 11'1'' x 3'8'' |
| Sunroom | 12'6'' x 8'10'' | |
| 4pc Bathroom | 7'6'' x 5'2'' | |
| Bedroom | 10'0'' x 8'7'' | |
| Bedroom | 8'7'' x 9'4'' | |
| Primary Bedroom | 12'0'' x 8'11'' | |
| Dining room | 9'6'' x 9'3'' | |
| Kitchen | 8'0'' x 11'3'' | |
| Living room | 13'4'' x 16'2'' |
| Features | |||||
|---|---|---|---|---|---|
| Cul-de-sac | Paved driveway | Dryer | |||
| Refrigerator | Stove | Washer | |||
| Window Coverings | Wall unit | ||||


































