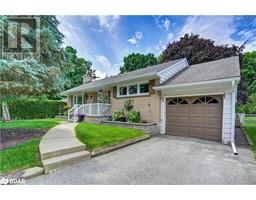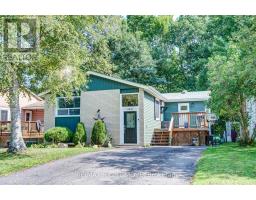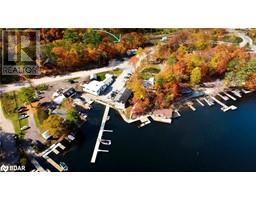4410 CANAL Road SE54 - Washago, Severn, Ontario, CA
Address: 4410 CANAL Road, Severn, Ontario
Summary Report Property
- MKT ID40599637
- Building TypeHouse
- Property TypeSingle Family
- StatusBuy
- Added22 weeks ago
- Bedrooms5
- Bathrooms3
- Area2783 sq. ft.
- DirectionNo Data
- Added On18 Jun 2024
Property Overview
Discover this custom-built home featuring 5 spacious bedrooms, and 3 bathrooms, all set on a picturesque 1.8-acre lot. The main floor boasts an open-concept design with a kitchen, dining room, living room with woodstove and great room with lots of natural light perfectly blending modern conveniences with a charming country ambiance. Initially crafted for two families, this expansive home now serves as a single-family retreat, offering ample space and versatility. Ascend to the bright and expansive upper level via one of the two staircases. The master suite is a true sanctuary, complete with a private balcony offering stunning views. This home is ideal for a large family, dual-family living, or an in-law arrangement. The property includes a 24 x 40 detached shop/garage with hydro, fully insulated and easily heatable, perfect for hobbyists and DIY enthusiasts. Enjoy the serene surroundings just minutes away from Washago, Gravenhurst, and Orillia. Cogeco Fibre internet is available. Key Features: Hygrade Metal Roof (2014) with transferable warranty Ductless Heat/A/C units (2013) New windows (2022) Water pump (2018) UV light (2019) Kitchen remodeled (2013) (id:51532)
Tags
| Property Summary |
|---|
| Building |
|---|
| Land |
|---|
| Level | Rooms | Dimensions |
|---|---|---|
| Second level | 4pc Bathroom | 7'8'' x 5'8'' |
| Bedroom | 16'4'' x 7'7'' | |
| Bedroom | 15'2'' x 11'2'' | |
| Bedroom | 10'8'' x 10'8'' | |
| Bedroom | 10'7'' x 9'6'' | |
| Full bathroom | 10'9'' x 6'9'' | |
| Primary Bedroom | 24'3'' x 11'7'' | |
| Main level | 2pc Bathroom | Measurements not available |
| Laundry room | 10'4'' x 11'9'' | |
| Great room | 20'4'' x 13'2'' | |
| Living room | 18'9'' x 12'3'' | |
| Dining room | 16'3'' x 12'2'' | |
| Kitchen | 16'3'' x 13'9'' | |
| Foyer | 5'9'' x 8'0'' |
| Features | |||||
|---|---|---|---|---|---|
| Paved driveway | Crushed stone driveway | Country residential | |||
| Detached Garage | Dishwasher | Microwave | |||
| Refrigerator | Stove | Window Coverings | |||
| Ductless | |||||
































































