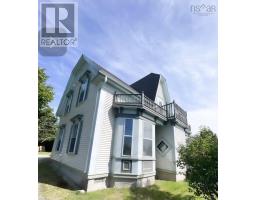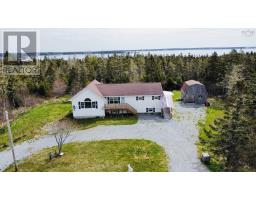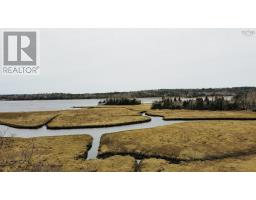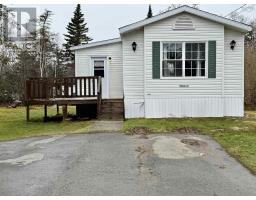4733 Highway 3, Shag Harbour, Nova Scotia, CA
Address: 4733 Highway 3, Shag Harbour, Nova Scotia
Summary Report Property
- MKT ID202504813
- Building TypeHouse
- Property TypeSingle Family
- StatusBuy
- Added6 days ago
- Bedrooms3
- Bathrooms2
- Area1251 sq. ft.
- DirectionNo Data
- Added On09 Apr 2025
Property Overview
Enjoy the benefits of owning a newly constructed quality home in pristine condition. This modern one level home was built in 2022 with exceptional craftsmanship, offers 10 acres of privacy and is ready to enjoy immediately. This home offers the perfect blend of single-level comfort and modern flare for years to come. The open concept design includes a living area, gorgeous kitchen, spacious island for entertaining, top-of-the-line black stainless appliances and dining area. Large windows allow natural light to fill the home showcasing the beautiful flooring. Patio doors are located in the dining room, which allow you to access the backyard. Two spacious bedrooms, a beautiful full bathroom and primary with ensuite and walk-in closet complete this house. Shag Harbour is located minutes away from Barrington offering all amenities. The community has many beautiful white sand beaches, walking trails, recreational opportunities and stunning coastline. (id:51532)
Tags
| Property Summary |
|---|
| Building |
|---|
| Level | Rooms | Dimensions |
|---|---|---|
| Main level | Porch | 8.3 x 7.4 |
| Laundry room | 7 x7.3 | |
| Living room | 13.4 x 21 | |
| Eat in kitchen | 15.5 x 18 | |
| Bedroom | 11 x 12 | |
| Bedroom | 11 x 13.4 | |
| Primary Bedroom | 13.6 x12 | |
| Storage | 7 x 4 | |
| Ensuite (# pieces 2-6) | 7.9 x 7 | |
| Bath (# pieces 1-6) | 9 x 5.4 |
| Features | |||||
|---|---|---|---|---|---|
| Treed | Garage | Detached Garage | |||
| Range - Electric | Dishwasher | Dryer - Electric | |||
| Washer | Refrigerator | Heat Pump | |||









































