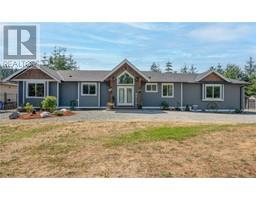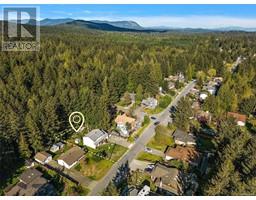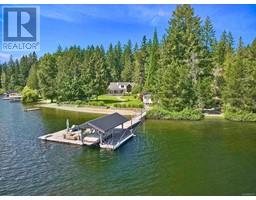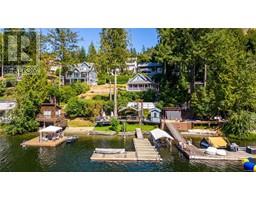1 2970 Glen Eagles Rd Shawnigan, Shawnigan Lake, British Columbia, CA
Address: 1 2970 Glen Eagles Rd, Shawnigan Lake, British Columbia
Summary Report Property
- MKT ID967614
- Building TypeRecreational
- Property TypeSingle Family
- StatusBuy
- Added21 weeks ago
- Bedrooms2
- Bathrooms1
- Area1039 sq. ft.
- DirectionNo Data
- Added On30 Jun 2024
Property Overview
Gorgeous cottage for sale among a charming riverfront co-op community in the beautiful Cowichan Valley! Perfect for part-time living snowbirds, contract/student residency, vacationing with loved ones, relaxing getaways, and/or an investment property. Prime location just steps to the Trans Canada Trail providing quick and easy access to the historic Kinsol Trestle, sensational nature walks, hiking, biking, world class river swimming and so much more! This well built cottage comes fully furnished including the king size bed, 3 sofa beds, furniture, linens, dinnerware, cookware, bbq, axes, a full stock of firewood and lots of other little essentials! Enclosed front porch, balcony and private back deck. Connected to high speed internet. High efficiency wood stove. Wheelchair accessible. Large, clean and well light crawl space. Quiet and peaceful pet friendly community. SPECTACULAR PRIVATE RIVER SWIMMING! Large field and playground. Community fire pit. Minutes to Shawnigan Lake, schools, shopping, restaurants and only a 45 minute drive to Victoria! Occupancy, including rentals are limited to 182 days per year. Anydays and anytime of the year. Days do not need to be consecutive. The home sits vacant during the other 182 days when not in use. The cottage is 100% exclusively owned and not shared with anyone. Airbnb's and short term rentals are allowed. Low maintenance and turnkey ready. Foreign buyer ban exempt. (id:51532)
Tags
| Property Summary |
|---|
| Building |
|---|
| Land |
|---|
| Level | Rooms | Dimensions |
|---|---|---|
| Second level | Balcony | 21'7 x 5'7 |
| Primary Bedroom | 21'0 x 9'6 | |
| Main level | Storage | 9'7 x 5'9 |
| Porch | 14'6 x 5'9 | |
| Eating area | 9'0 x 6'0 | |
| Bathroom | 4-Piece | |
| Bedroom | 7'10 x 9'2 | |
| Living room | 12'0 x 12'0 | |
| Kitchen | 6'9 x 10'3 | |
| Additional Accommodation | Living room | 10'7 x 14'5 |
| Features | |||||
|---|---|---|---|---|---|
| Park setting | Southern exposure | Wooded area | |||
| Other | Gated community | None | |||





















































