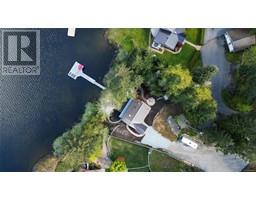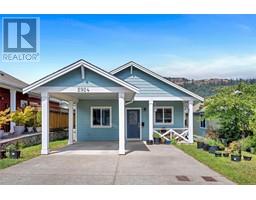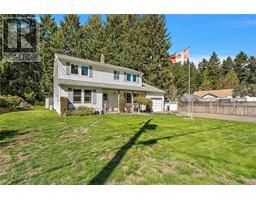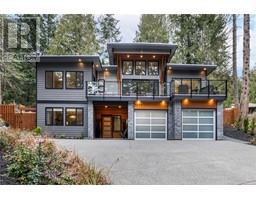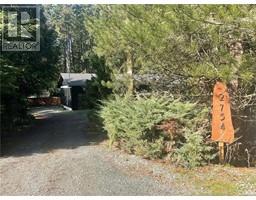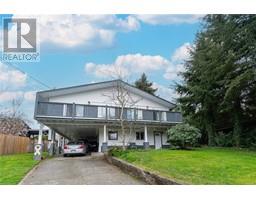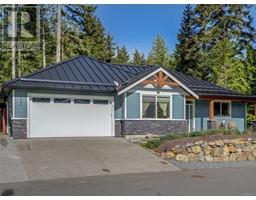16 2046 Widows Walk SHAWNIGAN BEACH RESORT, Shawnigan Lake, British Columbia, CA
Address: 16 2046 Widows Walk, Shawnigan Lake, British Columbia
Summary Report Property
- MKT ID966801
- Building TypeApartment
- Property TypeSingle Family
- StatusBuy
- Added2 weeks ago
- Bedrooms1
- Bathrooms1
- Area779 sq. ft.
- DirectionNo Data
- Added On16 Jun 2024
Property Overview
Experience waterfront living at its best with this ground floor condo at Shawnigan Beach Resort. Easy access to the sandy beach and a beautifully landscaped 6-acre waterfront property make this unit exceptional. The open living, dining, and kitchen areas, along with a spacious master bedroom create a well-designed floor plan. Cozy n/g fireplace and BONUS wall bed in the living room. Enjoy stunning water views from the private covered patio, perfect for entertaining or quiet moments in the sun.This retreat offers ample sun-drenched waterfront, a private swim area, communal moorage, an indoor pool, boat launch, tennis court, volleyball, and a chip & putt golf course. A full-time, live-in caretaker on-site ensures a seamless experience. No rental restrictions and two parking spaces. Located just 45 minutes from Victoria, seize the opportunity to create lasting family memories at the lake. Live the dream – schedule your viewing now! (id:51532)
Tags
| Property Summary |
|---|
| Building |
|---|
| Land |
|---|
| Level | Rooms | Dimensions |
|---|---|---|
| Main level | Entrance | 8 ft x 4 ft |
| Patio | 8 ft x 27 ft | |
| Bathroom | 5 ft x 11 ft | |
| Bedroom | 13 ft x 13 ft | |
| Kitchen | 11 ft x 9 ft | |
| Living room/Dining room | 18 ft x 13 ft |
| Features | |||||
|---|---|---|---|---|---|
| Park setting | Private setting | Other | |||
| Marine Oriented | Refrigerator | Stove | |||
| Washer | Dryer | None | |||











































