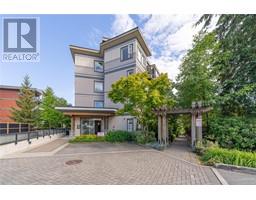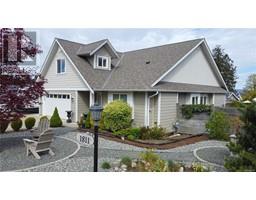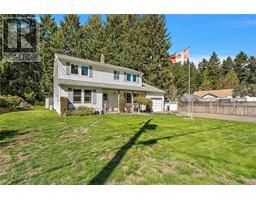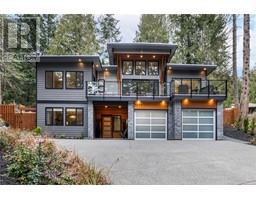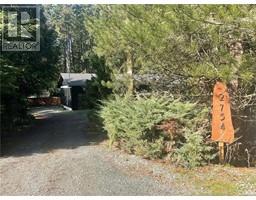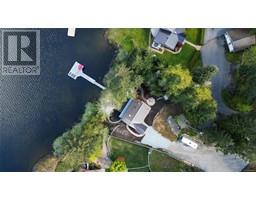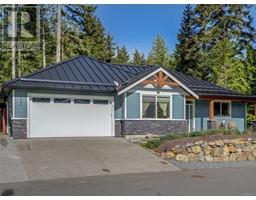2735 Gibson Pl Shawnigan, Shawnigan Lake, British Columbia, CA
Address: 2735 Gibson Pl, Shawnigan Lake, British Columbia
Summary Report Property
- MKT ID960448
- Building TypeHouse
- Property TypeSingle Family
- StatusBuy
- Added1 weeks ago
- Bedrooms4
- Bathrooms4
- Area3121 sq. ft.
- DirectionNo Data
- Added On19 Jun 2024
Property Overview
Welcome to your dream coastal retreat, just steps away from the Shawnigan Wharf Community Park! This expansive family residence boasts over 3100 sqft. of luxurious living space, featuring a recently added Heat Pump, and a versatile in-law suite designed to supplement your income. The main level features three generously proportioned bedrooms, including a sumptuous master suite complete with an ensuite bathroom soaker tub and walk-in closet, as well as a convenient 2-piece ensuite in another bedroom. The heart of the home unfolds into an expansive kitchen, dining, and living area, providing the perfect backdrop for both grand entertaining and cozy relaxation alike. Seize the opportunity to embrace the epitome of coastal living. Schedule your viewing today and prepare to be enchanted by the serene beauty and limitless potential of this remarkable property. Open House Sat 2-4 (id:51532)
Tags
| Property Summary |
|---|
| Building |
|---|
| Level | Rooms | Dimensions |
|---|---|---|
| Lower level | Laundry room | 9' x 5' |
| Recreation room | 25' x 9' | |
| Bedroom | 12' x 10' | |
| Bathroom | 3-Piece | |
| Workshop | 17' x 11' | |
| Kitchen | 12' x 14' | |
| Living room | 15' x 14' | |
| Patio | 26' x 6' | |
| Entrance | 8' x 6' | |
| Main level | Bathroom | 6 ft x 9 ft |
| Bedroom | 10' x 16' | |
| Bedroom | 10' x 19' | |
| Ensuite | 9 ft x 10 ft | |
| Family room | 14' x 20' | |
| Bathroom | 4-Piece | |
| Primary Bedroom | 10' x 16' | |
| Kitchen | 10' x 7' | |
| Dining room | 11' x 16' | |
| Living room | 14' x 15' |
| Features | |||||
|---|---|---|---|---|---|
| Cul-de-sac | Rectangular | Carport | |||
| Air Conditioned | |||||










































