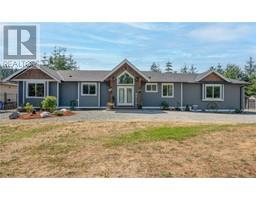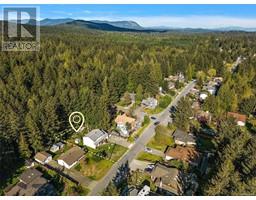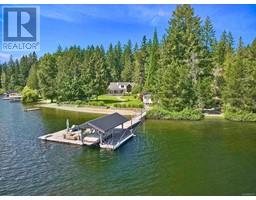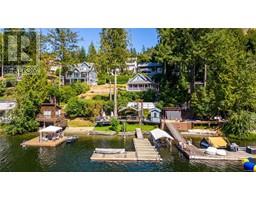2125 Butler Ave Shawnigan, Shawnigan Lake, British Columbia, CA
Address: 2125 Butler Ave, Shawnigan Lake, British Columbia
Summary Report Property
- MKT ID970712
- Building TypeHouse
- Property TypeSingle Family
- StatusBuy
- Added18 weeks ago
- Bedrooms3
- Bathrooms3
- Area2278 sq. ft.
- DirectionNo Data
- Added On16 Jul 2024
Property Overview
Renovated rancher with over-height garage on 1/3 acre across from the lake. The open concept living and dining space is perfect for entertaining or cozy family evenings. The spacious kitchen features high-end finishes, ready for your culinary adventures. The large primary suite is a true retreat, boasting a luxurious soaker tub and private WC. Car enthusiasts will love the over-height double garage with Snap-On car lift, offering ample space for projects and storage. The fully fenced yard & established garden create a serene outdoor oasis. Bonus: RV power and water hookup. Safety and peace of mind are assured with a security system. This floorplan allows for easy install of a 1 bed suite. Minutes to Shawnigan Lake Village, The Lakehouse, Merridale Cidery, Unsworth Vineyards & Drumroaster Coffee. Explore the Cowichan Valley Trail and West Shawnigan Lake Provincial Park for hiking, dog walking & cycling. Schedule a showing today and start living the Shawnigan Lake lifestyle! (id:51532)
Tags
| Property Summary |
|---|
| Building |
|---|
| Land |
|---|
| Level | Rooms | Dimensions |
|---|---|---|
| Lower level | Storage | 18'10 x 10'0 |
| Workshop | 16' x 6' | |
| Main level | Patio | 22'0 x 16'2 |
| Porch | 13'0 x 7'9 | |
| Ensuite | 5-Piece | |
| Primary Bedroom | 11'9 x 12'1 | |
| Bathroom | 3-Piece | |
| Bedroom | 13'8 x 11'0 | |
| Living room | 13'5 x 19'3 | |
| Dining room | 15'8 x 9'1 | |
| Kitchen | 25'9 x 10'2 | |
| Bathroom | 2-Piece | |
| Den | 11'5 x 7'4 | |
| Bedroom | 14'6 x 11'2 | |
| Family room | 21'8 x 11'2 | |
| Entrance | 5'8 x 7'6 |
| Features | |||||
|---|---|---|---|---|---|
| Central location | Level lot | Private setting | |||
| Southern exposure | Corner Site | Partially cleared | |||
| Other | Pie | Refrigerator | |||
| Stove | Washer | Dryer | |||
| Air Conditioned | Central air conditioning | Fully air conditioned | |||
| Wall unit | |||||







































































