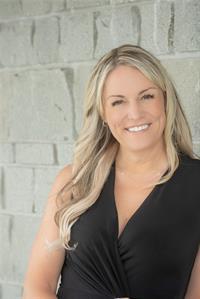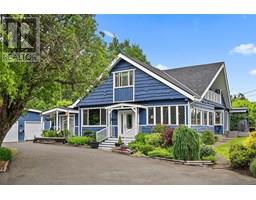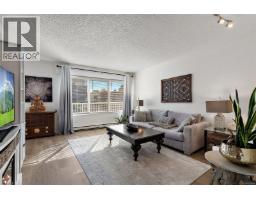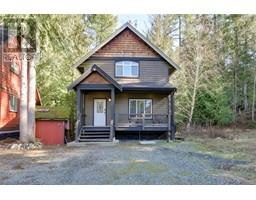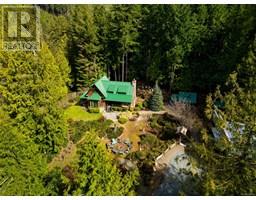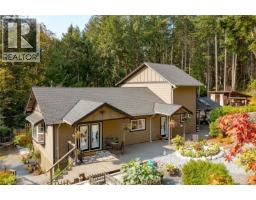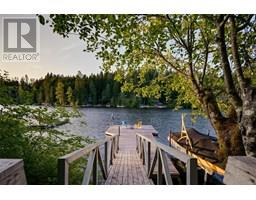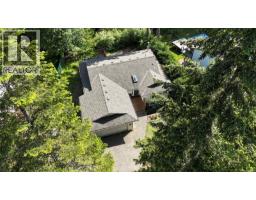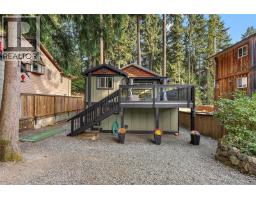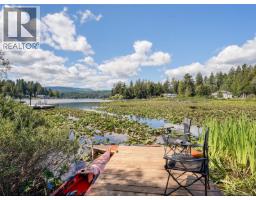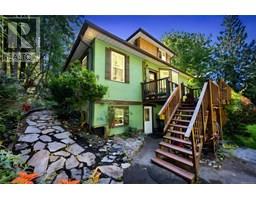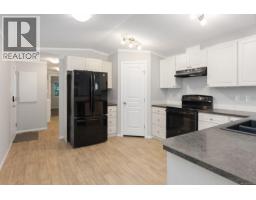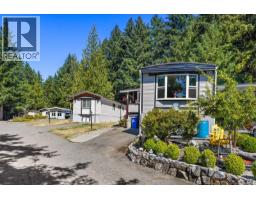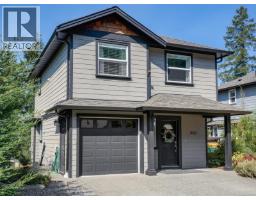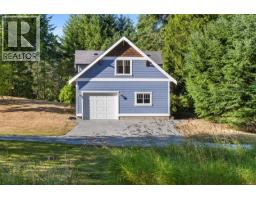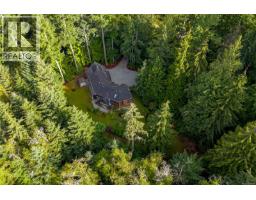2219 Baron Rd Silvermine Estates, Shawnigan Lake, British Columbia, CA
Address: 2219 Baron Rd, Shawnigan Lake, British Columbia
Summary Report Property
- MKT ID1013511
- Building TypeHouse
- Property TypeSingle Family
- StatusBuy
- Added1 days ago
- Bedrooms5
- Bathrooms4
- Area2645 sq. ft.
- DirectionNo Data
- Added On25 Sep 2025
Property Overview
This custom craftsman style home offers 4 bed and 3 bath in the main house plus a private detached 1 bed 1 bath suite above the 2 car garage. Situated on a corner lot in a quiet family friendly neighbourhood, this property features a fully fenced yard, enclosed fruit & veg beds, covered patio & upstairs balcony offering forested views. Inside the open concept kitchen has new fridge & stove & spacious dining/living room with cozy wood stove. The stunning library/music room with coffered ceiling opens onto the patio & features a large closet with access to the crawl space running the full area of the house. Upstairs you’ll find the primary bed with walk in closet & luxury ensuite plus 3 additional spacious beds with huge closets. This home is close to excellent schools, parks, Shawnigan Lake Village & accesses walking & biking trails right across the street! The perfect place to live & enjoy the amazing South Cowichan! (id:51532)
Tags
| Property Summary |
|---|
| Building |
|---|
| Land |
|---|
| Level | Rooms | Dimensions |
|---|---|---|
| Second level | Primary Bedroom | 13'11 x 12'6 |
| Ensuite | 4-Piece | |
| Bedroom | 13 ft x Measurements not available | |
| Bedroom | 13'6 x 13'7 | |
| Bedroom | 13'4 x 9'7 | |
| Bathroom | 4-Piece | |
| Main level | Mud room | 10 ft x Measurements not available |
| Living room | 21 ft x Measurements not available | |
| Kitchen | 15'3 x 15'1 | |
| Family room | 15'8 x 15'11 | |
| Entrance | 13'4 x 6'4 | |
| Dining room | 13'4 x 10'8 | |
| Bathroom | 2-Piece | |
| Other | Bathroom | 4-Piece |
| Living room | Measurements not available x 13 ft | |
| Kitchen | Measurements not available x 8 ft | |
| Dining room | 12 ft x 8 ft | |
| Bedroom | 11'3 x 10'10 |
| Features | |||||
|---|---|---|---|---|---|
| Southern exposure | Other | Air Conditioned | |||












































