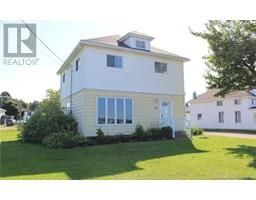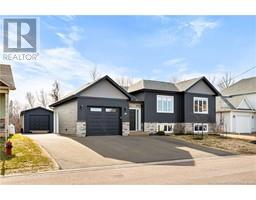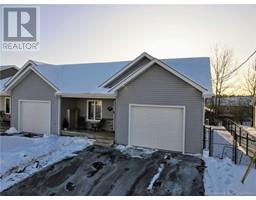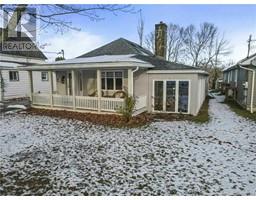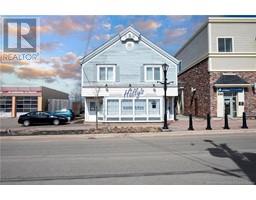137 Laforest Street, Shediac, New Brunswick, CA
Address: 137 Laforest Street, Shediac, New Brunswick
Summary Report Property
- MKT IDNB112254
- Building TypeHouse
- Property TypeSingle Family
- StatusBuy
- Added11 weeks ago
- Bedrooms3
- Bathrooms2
- Area1506 sq. ft.
- DirectionNo Data
- Added On05 Feb 2025
Property Overview
Here's your chance to own a newly built townhouse in Shediac NB. CENTRALLY located, this brand new split entry townhouse has easy access to shopping, restaurants, marinas, schools, walking trails, grocery stores, golf courses, amazing beaches and so much more. Shediac is a very safe and quiet town close to some of the best sandy beaches in Canada. The main level offers an open concept living, kitchen, dining room, 2 piece bathroom with 3 bedrooms in the lower level, a 4 piece bathroom, laundry room and a storage room. Landscaping, mini split, paved driveway and central vac (rough in only) are all items included in the sale of this property. Southern exposure with gives plenty of natural light in the units. HST rebate to be assigned to vendors if applicable. Don't miss your chance on this great investment. Whether it's to add another property to your portfolio, for home owners looking to downsize or for first time home buyers, this beautiful townhouse won't disappoint. Call now for more information. Virtual tours available on demand. Postal code, civic address, pid, pan, taxes subject to change on closing. Sample pictures only. (id:51532)
Tags
| Property Summary |
|---|
| Building |
|---|
| Level | Rooms | Dimensions |
|---|---|---|
| Basement | Laundry room | 3' 1'' x 6' 5'' |
| Bedroom | 9' 1'' x 11' 0'' | |
| Bedroom | 9' 0'' x 9' 10'' | |
| 4pc Bathroom | 5' 8'' x 10' 2'' | |
| Bedroom | 12' 0'' x 12' 1'' | |
| Storage | 7' 5'' x 13' 11'' | |
| Main level | 2pc Bathroom | 6' 10'' x 6' 0'' |
| Dining room | 10' 5'' x 12' 7'' | |
| Kitchen | 8' 10'' x 13' 7'' | |
| Living room | 12' 0'' x 24' 0'' |
| Features | |||||
|---|---|---|---|---|---|
| Heat Pump | |||||
















