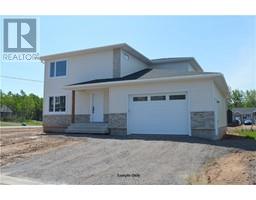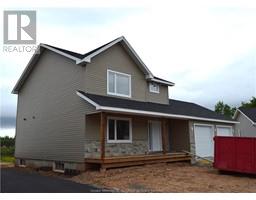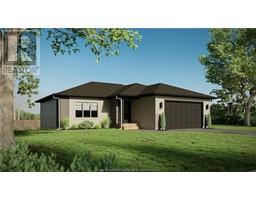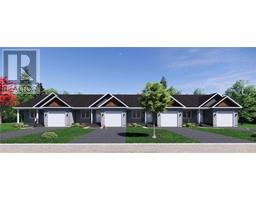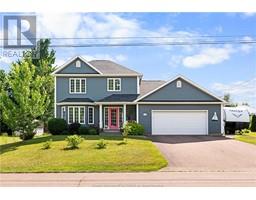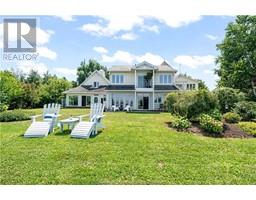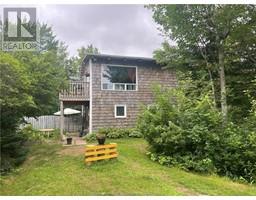150 Monique, Shediac, New Brunswick, CA
Address: 150 Monique, Shediac, New Brunswick
Summary Report Property
- MKT IDM160739
- Building TypeHouse
- Property TypeSingle Family
- StatusBuy
- Added14 weeks ago
- Bedrooms3
- Bathrooms2
- Area1950 sq. ft.
- DirectionNo Data
- Added On11 Aug 2024
Property Overview
2022 BUILD - GORGEOUS 2000 SQ FT SEMI-DETACHED HOME! Experience luxury living at 150 Monique St., Shediac. This stunning modern residence showcases impeccable craftsmanship throughout its spacious 2000 sq ft layout. With 3 bedrooms and 1.5 baths, this home is designed for comfort and style. The main floor features a bright and airy open-concept living area, dining space, and a pristine kitchen equipped with sleek white cabinetry, quartz countertops, a double sink island, an expansive walk-in pantry, and brand new stainless steel appliances. A convenient 2-piece bathroom and a welcoming foyer complete the main level. The lower level boasts a luxurious primary suite with a double closet and a lavish 5-piece ensuite featuring a dual vanity. This level also includes ample storage space, a laundry room with washer and dryer, and two additional bedrooms. Outside, enjoy the convenience of a spacious paved driveway and a brand new baby barn in the backyard. Located near schools, grocery shops, beaches, churches, and all essentials, this property embodies modern living at its best. Contact your REALTOR® today to schedule an exclusive tour! (id:51532)
Tags
| Property Summary |
|---|
| Building |
|---|
| Land |
|---|
| Level | Rooms | Dimensions |
|---|---|---|
| Basement | Bedroom | 16.5x12.5 |
| Bedroom | 12.5x11 | |
| Bedroom | 14x12.5 | |
| 5pc Bathroom | 9x5.5 | |
| Storage | Measurements not available | |
| Laundry room | Measurements not available | |
| Main level | Living room | 25x13 |
| Dining room | 12.5x12.5 | |
| Kitchen | 20x12.5 | |
| 2pc Bathroom | 9x5 | |
| Foyer | Measurements not available | |
| Storage | Measurements not available |
| Features | |||||
|---|---|---|---|---|---|
| Central island | Paved driveway | Air exchanger | |||





































