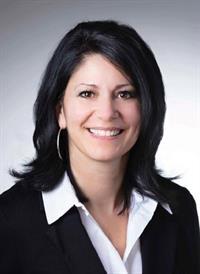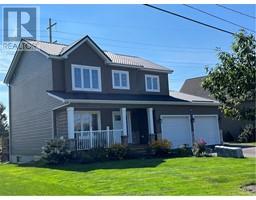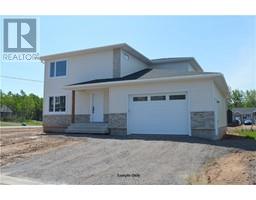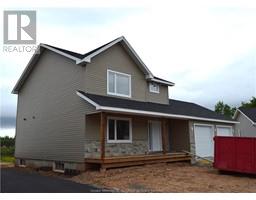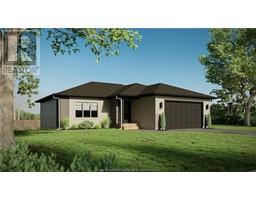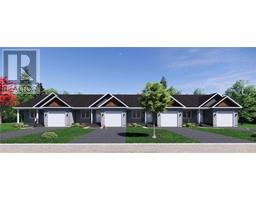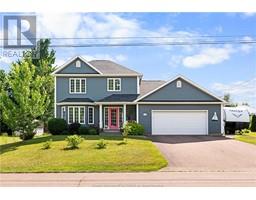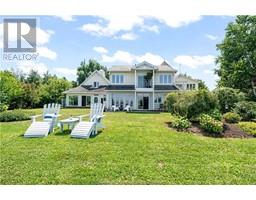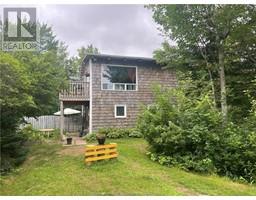49 LaForest ST, Shediac, New Brunswick, CA
Address: 49 LaForest ST, Shediac, New Brunswick
Summary Report Property
- MKT IDM159488
- Building TypeHouse
- Property TypeSingle Family
- StatusBuy
- Added13 weeks ago
- Bedrooms4
- Bathrooms3
- Area2321 sq. ft.
- DirectionNo Data
- Added On21 Aug 2024
Property Overview
Welcome home in the town of Shediac. Spacious home with 4 bedrooms, This is one is perfect for a growing family!! Great outdoor feature is the hot tub and the privacy in the backyard plus a plug in for your electric car!! The main floor is open concept from the living room featuring its propane fireplace then walking into the dream kitchen with its island and pantry, dining room area and this stunning coffee bar. From the kitchen you have access to the back deck where you have your private oasis. On the second floor who will find the master bedroom with this dream walk-in closet and beautiful ensuite. Plus two beautiful bedrooms, family bath and laundry. The basement is completely finished with a bar area and family room. There is also a fourth bedroom and storage area and is roughed in for a bathroom. You will love the curb appeal of this home with the flower bed , fenced in back yard and storage shed and a large deck. Such a great place to live where you have everything you need right at your fingertips. Walking distance to schools, shopping, restaurants, the beach and walking trails. Call for more information or to book your private viewing. (id:51532)
Tags
| Property Summary |
|---|
| Building |
|---|
| Level | Rooms | Dimensions |
|---|---|---|
| Second level | Bedroom | 15.7x18.1 |
| 4pc Ensuite bath | 11.5x7.4 | |
| Bedroom | 13.6x16.10 | |
| Bedroom | 10x11 | |
| 4pc Bathroom | 10.1x13.1 | |
| Laundry room | Measurements not available | |
| Basement | Family room | 11.10x9.6 |
| Other | 6.7x14 | |
| Bedroom | 11.3x16.8 | |
| Storage | Measurements not available | |
| Main level | Foyer | Measurements not available |
| Living room | 17.7x15.10 | |
| Kitchen | 14.6x10.1 | |
| Dining room | 14.6x8.3 | |
| 2pc Bathroom | 4.10x5.4 |
| Features | |||||
|---|---|---|---|---|---|
| Paved driveway | Attached Garage | Hot Tub | |||
| Air exchanger | |||||































