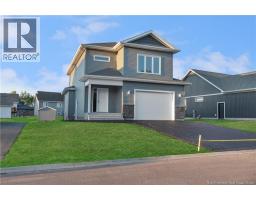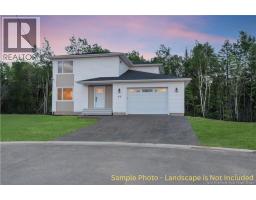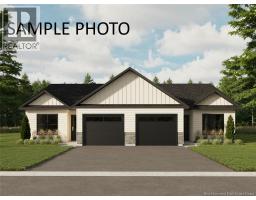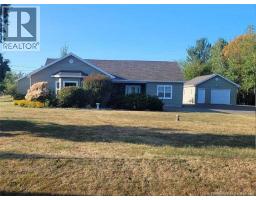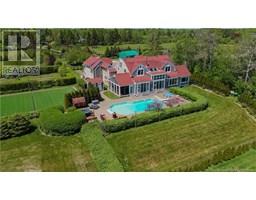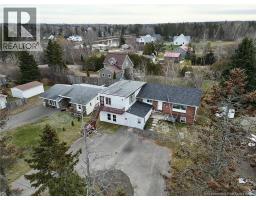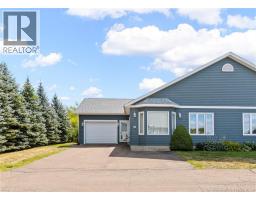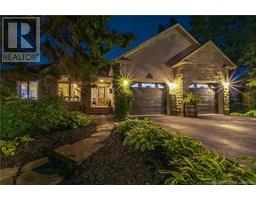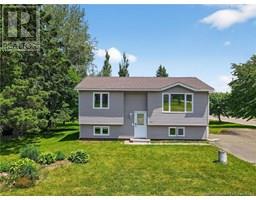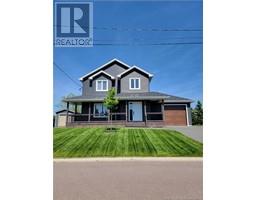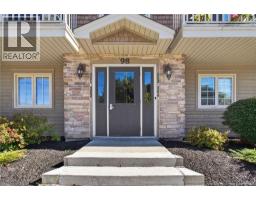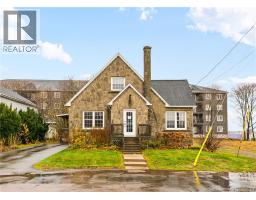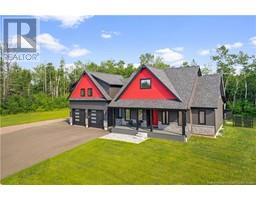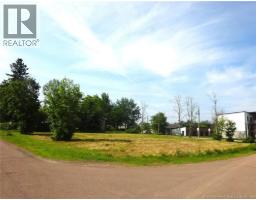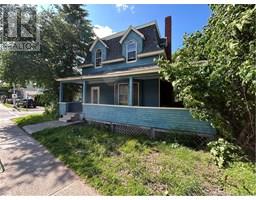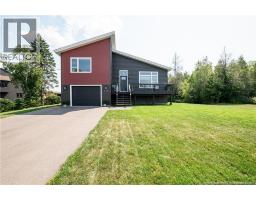77 Guy Street, Shediac, New Brunswick, CA
Address: 77 Guy Street, Shediac, New Brunswick
Summary Report Property
- MKT IDNB130974
- Building TypeNo Data
- Property TypeNo Data
- StatusBuy
- Added8 weeks ago
- Bedrooms4
- Bathrooms4
- Area2415 sq. ft.
- DirectionNo Data
- Added On06 Dec 2025
Property Overview
//INLAW SUITE//QUARTZ//CUL DE SAC// Welcome to this stunning newly built 2-storey home located in the vibrant and fast-growing community of Shediac, NB! Thoughtfully designed with modern finishes and functional living in mind, this home is ideal for families, multi-generational living, or those seeking additional income potential. The main residence features high-end ENGINEERED hardwood flooring, an open-concept layout, and a built-in FIREPLACE that adds a cozy touch to the living room. The kitchen is a chefs dream, boasting QUARTZ countertops throughout, ample cabinetry, and a spacious island perfect for entertaining. Upstairs, you'll find a luxurious primary suite complete with a walk-in closet, a spa-like ensuite with SOAKER TUB, and QUARTZ finishes. One of the standout features of this home is the separate 1-bedroom in-law suite, with its own PRIVATE ENTRANCEideal for extended family or rental opportunities. Enjoy peace of mind with an 8-year transferable Lux New Home Warranty. The exterior is beautifully LANDSCAPED, with a PAVED driveway, private backyard, and a single attached GARAGE offering added convenience. Located in a sought-after neighborhood close to schools, beaches, trails, and all amenities, this is your chance to own a move-in ready home with unmatched value and flexibility in Shediac! Vendor is a licensed realtor (id:51532)
Tags
| Property Summary |
|---|
| Building |
|---|
| Level | Rooms | Dimensions |
|---|---|---|
| Basement | Laundry room | 8' x 11' |
| Bedroom | 8'10'' x 15'2'' | |
| Kitchen/Dining room | 14'3'' x 15'2'' | |
| 3pc Bathroom | 8'2'' x 5'11'' | |
| Main level | Other | 6'5'' x 5'6'' |
| Laundry room | 6'5'' x 8'10'' | |
| 3pc Bathroom | 11'8'' x 5'2'' | |
| Bedroom | 12'4'' x 10' | |
| Bedroom | 10'2'' x 13'4'' | |
| Primary Bedroom | 14' x 13'2'' | |
| Foyer | 8'5'' x 5'7'' | |
| 2pc Bathroom | 6'4'' x 5'2'' | |
| Pantry | 3'7'' x 7'8'' | |
| Living room | 14' x 16' | |
| Kitchen | 12'6'' x 10' |
| Features | |||||
|---|---|---|---|---|---|
| Cul-de-sac | Treed | Balcony/Deck/Patio | |||
| Attached Garage | Garage | Heat Pump | |||
| Air exchanger | |||||



































