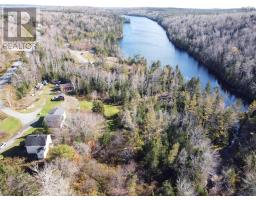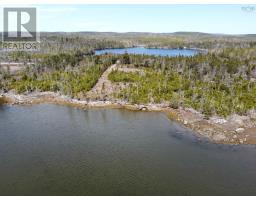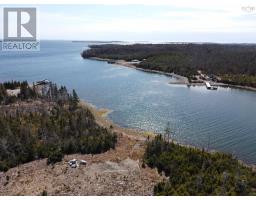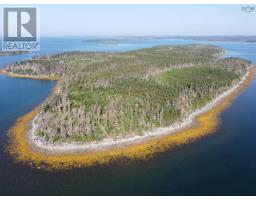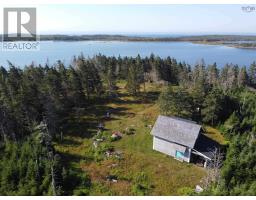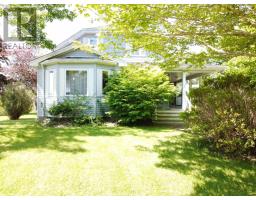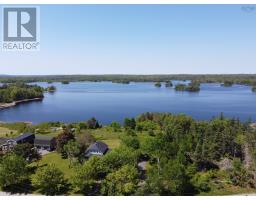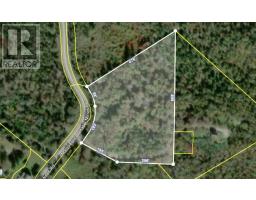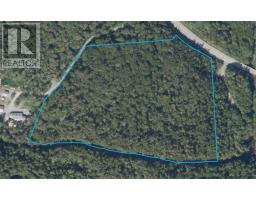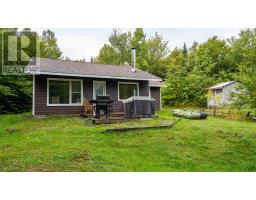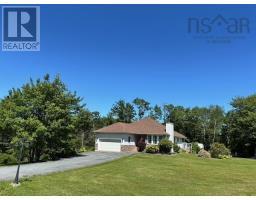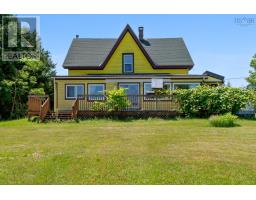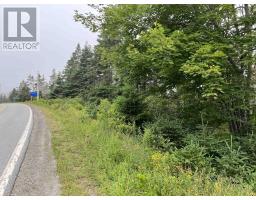344 Highway 224, Sheet Harbour, Nova Scotia, CA
Address: 344 Highway 224, Sheet Harbour, Nova Scotia
Summary Report Property
- MKT ID202522151
- Building TypeHouse
- Property TypeSingle Family
- StatusBuy
- Added1 weeks ago
- Bedrooms3
- Bathrooms1
- Area1230 sq. ft.
- DirectionNo Data
- Added On05 Nov 2025
Property Overview
This charming 2-storey home offers the perfect blend of comfort, character, and convenience. Set on 2 acres in the heart of Sheet Harbour, you will enjoy the peace of a spacious property while being just minutes from all amenities in the village. Inside, the main floor features a bright sunroom, a generous dine-in kitchen ideal for family gatherings and includes new fridge and stove, a back porch with two screen doors leading you to the side yards, and a comfortable living room with an alcove that makes a great spot for a home office or reading nook. Upstairs, you will find three inviting bedrooms and a full bathroom, providing plenty of space for the whole family. Thoughtful updates give you peace of mind, including a new septic system (2021), oil tank (2021), furnace (2017), and shingles (2018). A drilled well with UV light system and a handy shed outside add even more value. Move-in ready and waiting for your personal touch, this property is a wonderful place to call home with quick closing available. Property is being sold as is, where is. (id:51532)
Tags
| Property Summary |
|---|
| Building |
|---|
| Level | Rooms | Dimensions |
|---|---|---|
| Second level | Bath (# pieces 1-6) | 4.3 x 9.7 |
| Bedroom | 8x9-J | |
| Bedroom | 9x9 | |
| Bedroom | 9x9 | |
| Main level | Porch | 5x10 |
| Kitchen | 11x19 | |
| Dining nook | combined | |
| Sunroom | 8x11 | |
| Living room | 9.11x18 | |
| Other | 6x9.11+J Flex Space |
| Features | |||||
|---|---|---|---|---|---|
| Treed | Paved Yard | Shared | |||
| Range - Electric | Dryer - Electric | Washer | |||
| Refrigerator | Walk out | ||||


















































