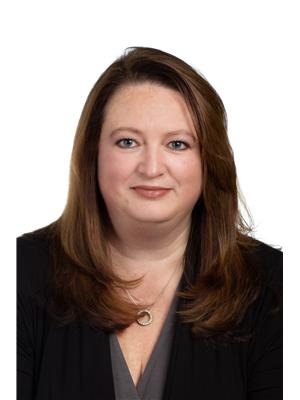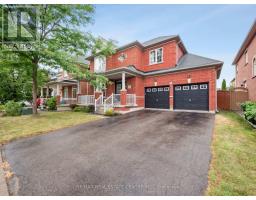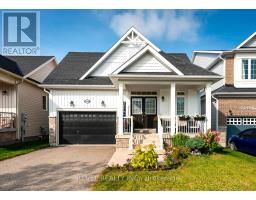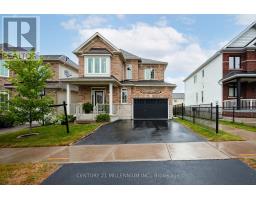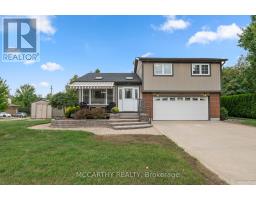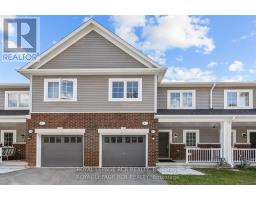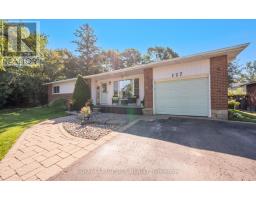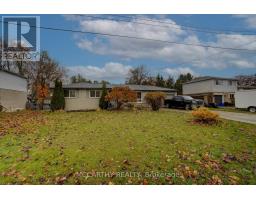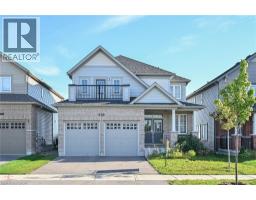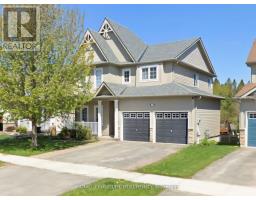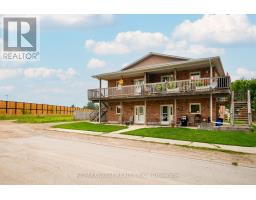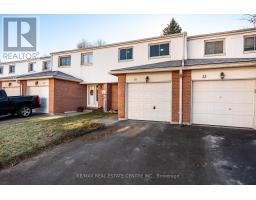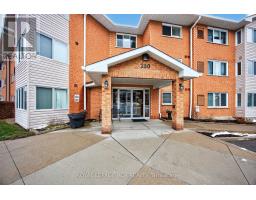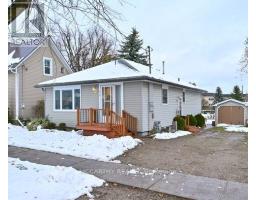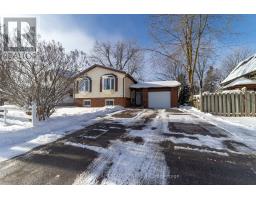132 FIRST AVENUE E, Shelburne, Ontario, CA
Address: 132 FIRST AVENUE E, Shelburne, Ontario
Summary Report Property
- MKT IDX12426333
- Building TypeDuplex
- Property TypeMulti-family
- StatusBuy
- Added16 weeks ago
- Bedrooms3
- Bathrooms3
- Area2000 sq. ft.
- DirectionNo Data
- Added On04 Oct 2025
Property Overview
This Fabulous 2 Unit Income Property Boasts Beautiful Curb Appeal Outside & Modern Updated Finishes Thruout The Interior Of This Stately Home! Private Deck Leads To The Main Flr Apartment Featuring Convenient Mudroom, Open Concept Eat In Kitchen & Living Rm, Primary Bedrm w/Large Ensuite Bath, Ensuite Laundry & Big, Bright Windows Thruout! Pot Lights, Crown Moulding, Updated Décor & Modern Finishes This Is A Must See Space! The Large Enclosed Sunroom In The Front Brings You To A Grand Foyer & Wood Staircase Leading To The Large 2 Level Upper Unit Loaded w/Updates & Charm! Boasting Gorgeous Wood Floors, Updated Kitchen w/Ensuite Laundry, Modern Bathrm, 2 Bedrms (1 Being Used As Living Space) & An Incredible 3rd Storey Loft w/Stunning Vaulted Ceilings, Primary Bedrm, Sitting Area/Office, Huge Windows, Pot Lights & Upgraded 3 Pce Bathrm! Fantastic Tenants Already In Place That Would Love To Stay & Continue Looking After This Amazing Investment Property! This Beauty Is Features Great Upgrades Gas Radiant Heating System, Sump Pump w/Battery Back Up, Metal Roof & More, Plus Private Driveway, Lush Landscaping, Storage Shed & Each Unit Has Private Laundry No Sharing! The Property Offers Two Completely Self Contained Units But Could Also Accommodate A Large Extended Family As Main Floor Connection To Both Units Can Be Opened Back Up Easily. This Is Your Chance To Pick Up A Turn Key Duplex That Is A Great Mix Of Character Features & Modern Conveniences. 132 First Ave E Provides Solid Annual Income & Your Tenants Pay All Utilities! Opportunity Is Knocking!! (id:51532)
Tags
| Property Summary |
|---|
| Building |
|---|
| Land |
|---|
| Level | Rooms | Dimensions |
|---|---|---|
| Second level | Kitchen | 3.95 m x 3.15 m |
| Living room | 4.3 m x 3.05 m | |
| Bedroom 2 | 4.25 m x 3.95 m | |
| Third level | Loft | 3.64 m x 2.54 m |
| Primary Bedroom | 5.12 m x 4.46 m | |
| Main level | Living room | 4.26 m x 3.81 m |
| Primary Bedroom | 4.36 m x 3.97 m | |
| Mud room | 2.75 m x 2.44 m | |
| Sunroom | 4.93 m x 2.14 m | |
| Foyer | 2.46 m x 1.81 m |
| Features | |||||
|---|---|---|---|---|---|
| Sump Pump | No Garage | Water Heater | |||
| Dryer | Microwave | Two stoves | |||
| Two Washers | Two Refrigerators | ||||









































