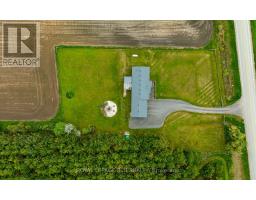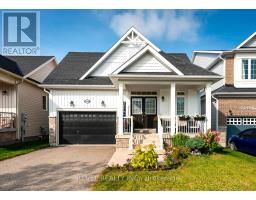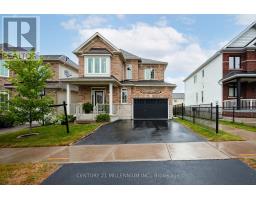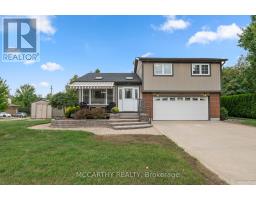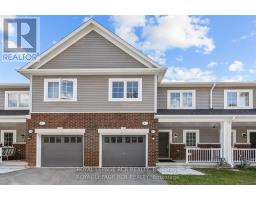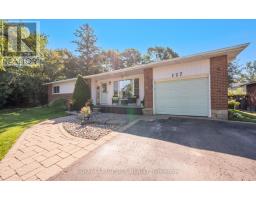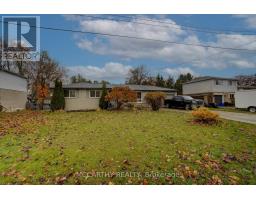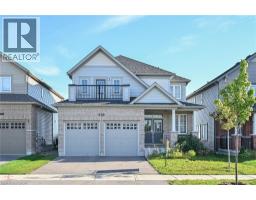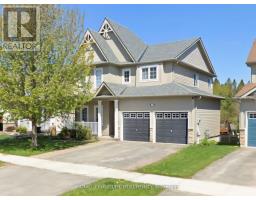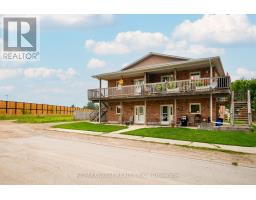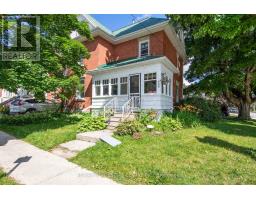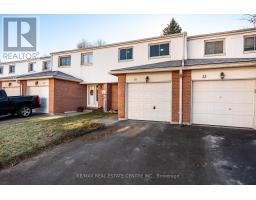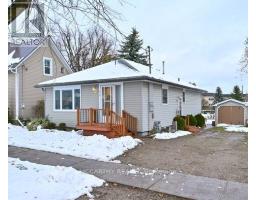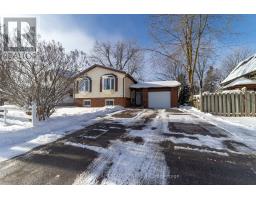310 - 250 ROBERT STREET, Shelburne, Ontario, CA
Address: 310 - 250 ROBERT STREET, Shelburne, Ontario
Summary Report Property
- MKT IDX12545224
- Building TypeApartment
- Property TypeSingle Family
- StatusBuy
- Added10 weeks ago
- Bedrooms2
- Bathrooms1
- Area1000 sq. ft.
- DirectionNo Data
- Added On14 Nov 2025
Property Overview
Perfect for first-time buyers or downsizers, this well-maintained 2-bedroom, 1-bath unit offers exceptional value in a growing community. Featuring a bright and functional layout, this condo includes en-suite laundry and a sun-filled solarium-ideal for a home office or cozy reading nook. The kitchen boasts a built-in dishwasher, ceramic tile flooring, and is combined with the dining area for easy entertaining and everyday convenience. Enjoy hardwood-style flooring throughout the spacious living and dining areas, a large primary bedroom with a bright window, and a versatile second bedroom-also with a window-perfect for guests, hobbies, or extra storage. Conveniently located on the same floor as the exercise room, this unit offers easy access to building amenities including secure entry, a party/meeting room, and ample visitor parking. One designated parking space (#28) is included. Just minutes from downtown Shelburne, this location puts you within walking distance of banks, the post office, grocery stores, the recreation centre, and the public library. A fantastic opportunity to enjoy comfortable, affordable condo living in the heart of town! Monthly Maintenance Fee: $453.23 (includes $56.50 - Rogers Ignite TV & Internet). (id:51532)
Tags
| Property Summary |
|---|
| Building |
|---|
| Level | Rooms | Dimensions |
|---|---|---|
| Main level | Living room | 7.8 m x 4.1 m |
| Dining room | 7.8 m x 4.1 m | |
| Kitchen | 3.2 m x 2.4 m | |
| Primary Bedroom | 4.3 m x 3.4 m | |
| Bedroom 2 | 3.5 m x 3.1 m | |
| Solarium | 2.3 m x 2.2 m | |
| Laundry room | 3.5 m x 1.6 m |
| Features | |||||
|---|---|---|---|---|---|
| Elevator | No Garage | Dishwasher | |||
| Dryer | Stove | Washer | |||
| Refrigerator | Central air conditioning | Exercise Centre | |||
| Party Room | Visitor Parking | ||||



























