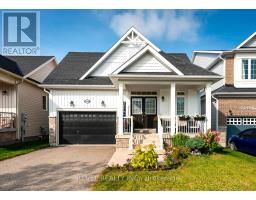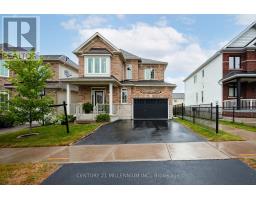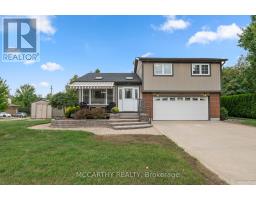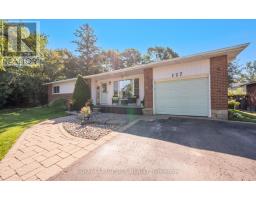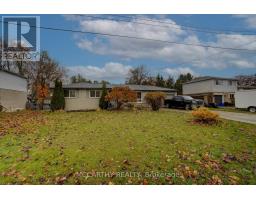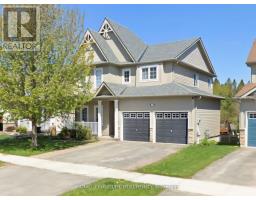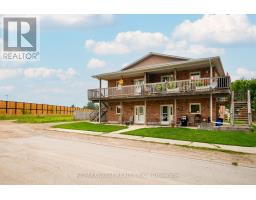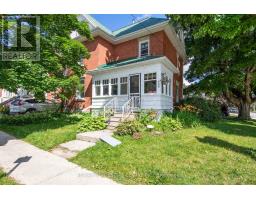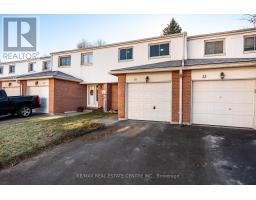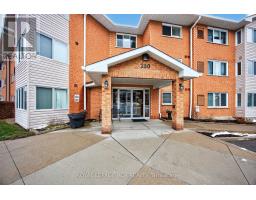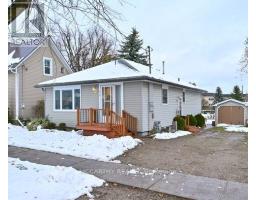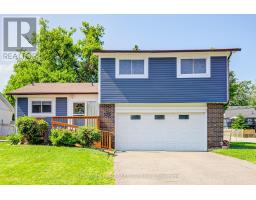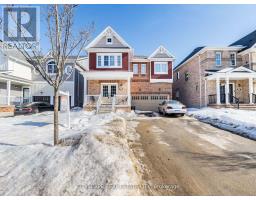620 MCMULLEN STREET Street Shelburne, Shelburne, Ontario, CA
Address: 620 MCMULLEN STREET Street, Shelburne, Ontario
Summary Report Property
- MKT ID40775561
- Building TypeHouse
- Property TypeSingle Family
- StatusBuy
- Added7 weeks ago
- Bedrooms4
- Bathrooms4
- Area2958 sq. ft.
- DirectionNo Data
- Added On03 Oct 2025
Property Overview
**Nearly 3,000 sq ft of luxury living with no homes behind!** This one checks all the boxes! ** Welcome to 620 McMullen St. This spacious 4-bedroom, 4-bath detached home offers 2958 sq ft of living space on a premium 40 x 121 ft lot with no homes behind. Located in the desirable new Highland Village community of Shelburne, this home combines modern features with a family-friendly design.The inviting covered front porch and 9 ceilings set the tone as you enter a bright and spacious foyer with walk-in closet. A main floor office provides the perfect space to work from home. The family-sized kitchen boasts an oversized island, walk-in pantry, and large breakfast area with an oversized sliding door leading to the fenced yard and deckperfect for entertaining. The open-concept layout overlooks the family room with a cozy gas fireplace. The main level also offers a large side window with potential for a separate entrance to the basement. A convenient entry from the garage adds everyday ease.Upstairs, discover 4 generous bedrooms and 3 full baths. Two bedrooms enjoy their own private ensuites. The massive primary suite features elegant double door entry, walk-in closet, and a spa-inspired ensuite with soaker tub and glass-enclosed shower. Bedroom 2 includes a 4-piece ensuite and double closet. Bedroom 3 has a large double closet, and Bedroom 4 offers a walk-in closet and walkout to a private balcony balcony. An upper-level laundry room makes daily life effortless.The full unspoiled basement with egress windows awaits your finishing touchesideal for future living space or in-law potential.This move-in ready home is designed for comfort, convenience, and long-term value. A must see. Book Your viewing today! (id:51532)
Tags
| Property Summary |
|---|
| Building |
|---|
| Land |
|---|
| Level | Rooms | Dimensions |
|---|---|---|
| Second level | Laundry room | 8'8'' x 6'1'' |
| 4pc Bathroom | 1' x 1' | |
| 4pc Bathroom | 1' x 1' | |
| 4pc Bathroom | 11'3'' x 9'3'' | |
| Bedroom | 12'1'' x 17'5'' | |
| Bedroom | 12'9'' x 12'2'' | |
| Bedroom | 13'3'' x 12'9'' | |
| Primary Bedroom | 18'5'' x 16'2'' | |
| Main level | 2pc Bathroom | 1' x 1' |
| Family room | 17'4'' x 15'9'' | |
| Breakfast | 12'2'' x 10'3'' | |
| Kitchen | 12'2'' x 11'8'' | |
| Office | 12'3'' x 8'8'' | |
| Dining room | 12'9'' x 11'9'' | |
| Living room | 12'9'' x 12'9'' | |
| Foyer | 8'1'' x 6'3'' |
| Features | |||||
|---|---|---|---|---|---|
| Attached Garage | Central air conditioning | ||||


































