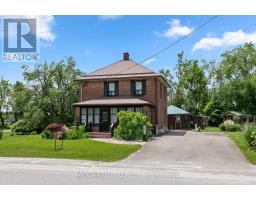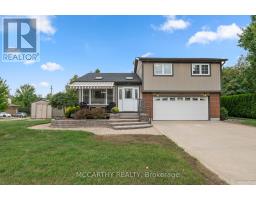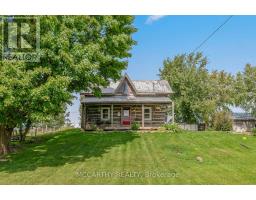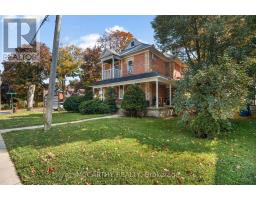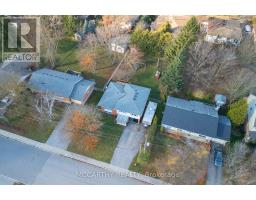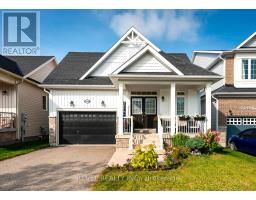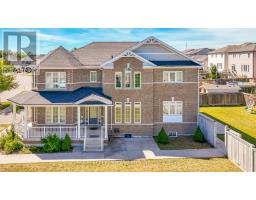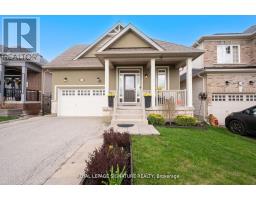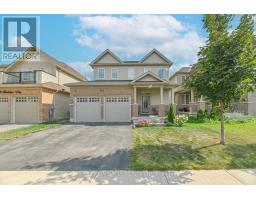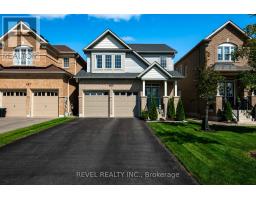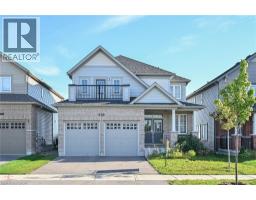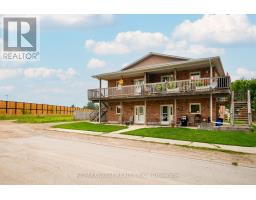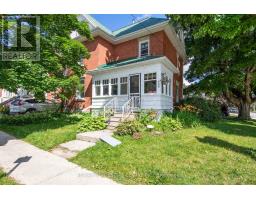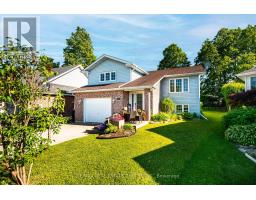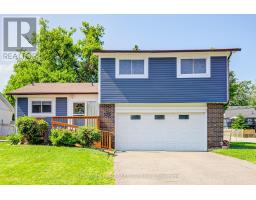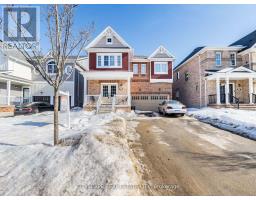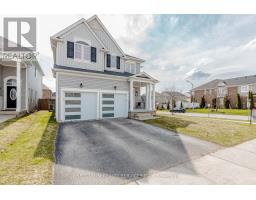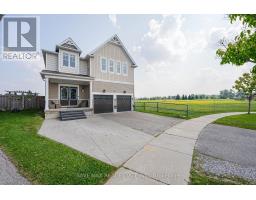300 SHELBURNE PLACE, Shelburne, Ontario, CA
Address: 300 SHELBURNE PLACE, Shelburne, Ontario
Summary Report Property
- MKT IDX12372549
- Building TypeHouse
- Property TypeSingle Family
- StatusBuy
- Added1 weeks ago
- Bedrooms3
- Bathrooms2
- Area0 sq. ft.
- DirectionNo Data
- Added On30 Sep 2025
Property Overview
**Affordable Living in Shelburne** Welcome to this Beautiful 3-bedroom, 2-bathroom home, perfectly situated in the Heart of Shelburne on a desirable corner lot in a Family Friendly Cul-de-sac! Featuring an open-concept main floor design, this home offers a bright and airy feel with abundant natural light streaming through large Bay windows. The spacious Living Rm, Dining Rm, and Kitchen areas seamlessly flow together; Ideal for entertaining! Step outside the Sliding Glass doors off the Kitchen to enjoy spending time outdoors in your full fenced yard with a Two-Tiered Deck with tons of space; perfect for outdoor gatherings, gardening, or simply relaxing. The Lower Level of this Home is thoughtfully laid out with two additional bedrooms, a Full 4pc Bathroom, Laundry and Inside access to the Garage. This home is a must-see! **Heating Costs Averages: Hydro $242.46/Month, Enbridge $85/month EB - Gas Fireplace is the only heat used for Main Floor** (id:51532)
Tags
| Property Summary |
|---|
| Building |
|---|
| Land |
|---|
| Level | Rooms | Dimensions |
|---|---|---|
| Lower level | Bedroom 2 | 2.98 m x 4.46 m |
| Bedroom 3 | 3.42 m x 2.25 m | |
| Bathroom | 2.47 m x 1.58 m | |
| Mud room | 4.19 m x 1.51 m | |
| Main level | Living room | 3.64 m x 6.44 m |
| Kitchen | 2.89 m x 4.65 m | |
| Bathroom | 2.47 m x 1.57 m | |
| Bedroom | 3.52 m x 4.39 m | |
| Foyer | 2.09 m x 1.09 m |
| Features | |||||
|---|---|---|---|---|---|
| Flat site | Carpet Free | Sump Pump | |||
| Garage | Water meter | Dishwasher | |||
| Dryer | Microwave | Alarm System | |||
| Stove | Washer | Water softener | |||
| Refrigerator | Wall unit | Fireplace(s) | |||






























