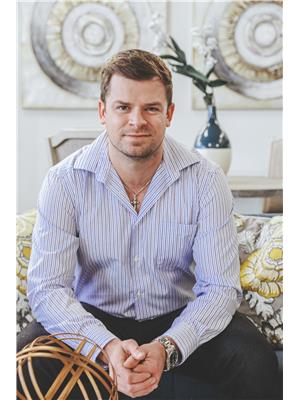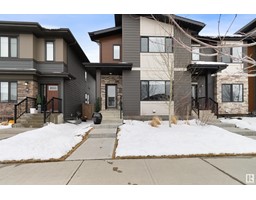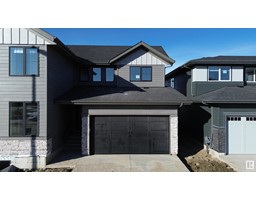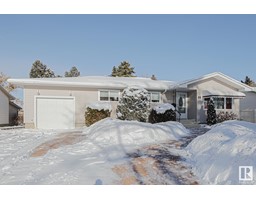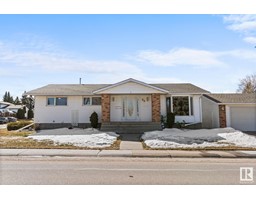#10 1440 Sherwood DR Sherwood Heights, Sherwood Park, Alberta, CA
Address: #10 1440 Sherwood DR, Sherwood Park, Alberta
Summary Report Property
- MKT IDE4428697
- Building TypeRow / Townhouse
- Property TypeSingle Family
- StatusBuy
- Added1 days ago
- Bedrooms2
- Bathrooms2
- Area552 sq. ft.
- DirectionNo Data
- Added On03 Apr 2025
Property Overview
Immediate Possession!! Welcome to Summa Glen located in Sherwood Heights, this spotless, move-in-ready, 2-bedroom condo with 1098 sqft of living space on two levels is one of the most affordable townhomes on the market and has tons to offer! It is surrounded by parks, close to the golf course, walking distance to the rec center, Festival Place, shopping, restaurants & more! Main floor has a large, bright living space with vaulted ceilings and ELECTRIC FIREPLACE. Kitchen and dining area get tons of light with patio doors accessing the 2024 built deck and backyard space. Downstairs are two large bedrooms with LVP flooring. Primary bedroom has exterior doors to a super cute below grade patio. Rounding out the basement is a 4 piece bathroom, laundry, utilities, and storage. NEW SIDING, PAINT, DECKS, MAIN FLOOR FLOORING. 2 PARKING STALLS right in front with additional visitor parking steps away. NO MONTHLY SPECIAL ASSESSMENT PAYMENT. Assessment was paid in full by Seller. (id:51532)
Tags
| Property Summary |
|---|
| Building |
|---|
| Level | Rooms | Dimensions |
|---|---|---|
| Lower level | Primary Bedroom | 5.11 m x 3.1 m |
| Bedroom 2 | 3.48 m x 3 m | |
| Main level | Living room | 3.48 m x 3.91 m |
| Dining room | 2.54 m x 2.97 m | |
| Kitchen | 2.41 m x 2.97 m |
| Features | |||||
|---|---|---|---|---|---|
| No Smoking Home | Stall | Dishwasher | |||
| Hood Fan | Refrigerator | Washer/Dryer Stack-Up | |||
| Stove | |||||






























