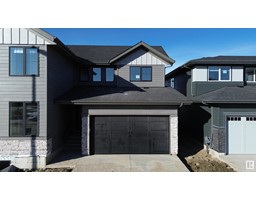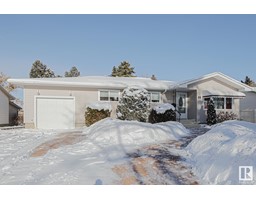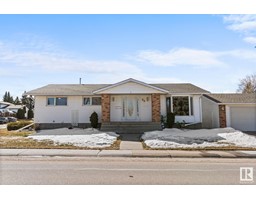11 AMESBURY WD Salisbury Village, Sherwood Park, Alberta, CA
Address: 11 AMESBURY WD, Sherwood Park, Alberta
Summary Report Property
- MKT IDE4428669
- Building TypeRow / Townhouse
- Property TypeSingle Family
- StatusBuy
- Added1 days ago
- Bedrooms4
- Bathrooms4
- Area1713 sq. ft.
- DirectionNo Data
- Added On03 Apr 2025
Property Overview
Executive townhouse in desirable Salisbury Village. F-fin & meticulously kept! This is a turn key beauty! Large open GR with electric fp. Spacious DR. Upscale kitchen with superior cabinets, soft-close hardware, quartz countertops & premium appl pkg including garburator. Massive walk-in pantry with solid shelving for small appliances & additional counterspace. Upper level has 3 ample bds including luxurious primary with full ensuite. F-fin basement has comfy FR with 2nd fp & beverage bar, 4th bedroom & full 4 pc bath. Upgrades galore including luxury plank flooring, deluxe fixtures pkg, closet organizers, 9' ceilings, wrought iron spindles, central AC, custom Hunter Douglas blinds, permanent LED soffit lights and Phantom screen doors. Composite deck with LED stair lights is hot tub ready, has gas for BBQ & leads to stunning maintenance free yard with tile walkway & evergreen turf! Double garage is heated & insulated. Close to walking trails through green reserve. Furnishings are negotiable as well! (id:51532)
Tags
| Property Summary |
|---|
| Building |
|---|
| Land |
|---|
| Level | Rooms | Dimensions |
|---|---|---|
| Basement | Family room | 4.85 m x 5.36 m |
| Bedroom 4 | 3.4 m x 4.29 m | |
| Storage | 2.48 m x 4.29 m | |
| Main level | Living room | 4.52 m x 4.26 m |
| Dining room | 5.13 m x 2.79 m | |
| Kitchen | 4.25 m x 4.25 m | |
| Upper Level | Primary Bedroom | 4.47 m x 3.96 m |
| Bedroom 2 | 3.03 m x 3.8 m | |
| Bedroom 3 | 3.28 m x 2.94 m | |
| Laundry room | Measurements not available |
| Features | |||||
|---|---|---|---|---|---|
| Lane | Closet Organizers | No Smoking Home | |||
| Detached Garage | Heated Garage | Dishwasher | |||
| Dryer | Garage door opener remote(s) | Garage door opener | |||
| Hood Fan | Refrigerator | Storage Shed | |||
| Stove | Washer | Ceiling - 9ft | |||
| Vinyl Windows | |||||





























































