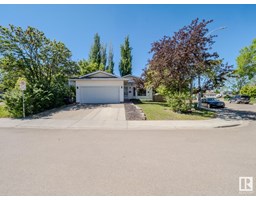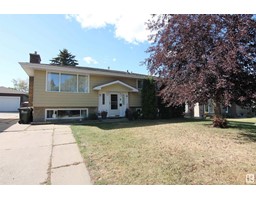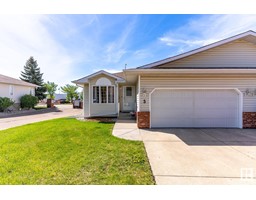#105 700 Bothwell DR Strathcona Village, Sherwood Park, Alberta, CA
Address: #105 700 Bothwell DR, Sherwood Park, Alberta
Summary Report Property
- MKT IDE4441874
- Building TypeDuplex
- Property TypeSingle Family
- StatusBuy
- Added16 hours ago
- Bedrooms3
- Bathrooms3
- Area1228 sq. ft.
- DirectionNo Data
- Added On15 Jun 2025
Property Overview
Never, ever shovel snow again! Exceptionally low condo fees cover your snow removal and yet this 3 Bedroom, 3 Bathroom Half Duplex feels anything like a Condo! Strathcona Village in Sherwood Park is a beautiful, forever Community; many move here, but few leave and why would you? This immaculate Property is next to a Park, surrounded by Schools and only a 5 minute walk to the countless dining and shopping amenities found on Baseline Road. There are Grocery Stores, Restaurants, a Gym, Pharmacy and Coffee Shops right around the corner from your new Home. The fully fenced-in, private Backyard, with an adjoining deck, is the perfect place to spend those long, gorgeous Summer days. The unfinished basement already has rough-in for a Bathroom and is ready to be developed to your liking! Sherwood Park is a highly sought-after Market for its small town charm, with big City amenities 10 minutes down the road. In this price range, with this walkability score, this is an Investment you can’t afford to sleep on! (id:51532)
Tags
| Property Summary |
|---|
| Building |
|---|
| Land |
|---|
| Level | Rooms | Dimensions |
|---|---|---|
| Main level | Living room | 10.9 m x 13.2 m |
| Dining room | 8.5 m x 9.1 m | |
| Kitchen | 15 m x 9.6 m | |
| Upper Level | Primary Bedroom | 12.7 m x 12.8 m |
| Bedroom 2 | 9.5 m x 11.3 m | |
| Bedroom 3 | 10.1 m x 10.9 m |
| Features | |||||
|---|---|---|---|---|---|
| Flat site | No Smoking Home | Attached Garage | |||
| Dishwasher | Dryer | Hood Fan | |||
| Refrigerator | Stove | Washer | |||
| Vinyl Windows | |||||



















































