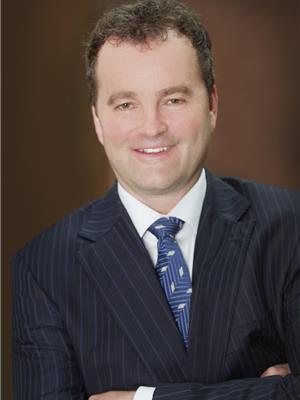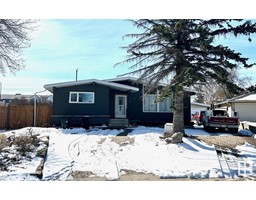#107 501 PALISADES WY Centennial Village, Sherwood Park, Alberta, CA
Address: #107 501 PALISADES WY, Sherwood Park, Alberta
Summary Report Property
- MKT IDE4430392
- Building TypeApartment
- Property TypeSingle Family
- StatusBuy
- Added3 weeks ago
- Bedrooms2
- Bathrooms2
- Area1034 sq. ft.
- DirectionNo Data
- Added On11 Apr 2025
Property Overview
IMPRESSIVE NEWLY Professionally Painted Condo offering 2 Bedroom+ Den/2 Bathrooms, South-Facing Covered Patio + TWO TITLED PARKING STALLS: One Parkade Stall w/a Caged Storage Space Plus a Surface Stall! The Kitchen features an Abundance of Cabinets & Counter Space, a Large Walk-In Pantry & Large Island overlooking the Dining Area & Living room. The Primary Bedroom boasts a Walk Thru Closet & a 3pce Bathroom. The 2nd Bedroom is adjacent to the Main-4pce Bathroom. The Carpet flows thru the Living room/Den/Bedrooms. The Tiled Flooring flows thru the Kitchen/Dinette /Bathrooms & In-Suite Laundry. Palisades on the Ravine (18+ Complex) offers a FITNESS ROOM (501 Building), SOCIAL ROOM (500 Building) w/a Kitchen, Pool Table & a Lounging area. This STEEL/CONCRETE Complex is Conveniently located close to the Anthony Henday/Yellowhead Trail, all Amenities, adjacent to Centennial Park & is near Great Walking Trails! (id:51532)
Tags
| Property Summary |
|---|
| Building |
|---|
| Level | Rooms | Dimensions |
|---|---|---|
| Main level | Living room | 3.91 m x 3.81 m |
| Dining room | 5.07 m x 2.81 m | |
| Kitchen | 2.93 m x 2.91 m | |
| Den | 2.4 m x 2 m | |
| Primary Bedroom | 3.27 m x 3.84 m | |
| Bedroom 2 | 3.21 m x 3.81 m |
| Features | |||||
|---|---|---|---|---|---|
| Private setting | See remarks | Park/reserve | |||
| Parkade | Stall | Dishwasher | |||
| Microwave Range Hood Combo | Refrigerator | Washer/Dryer Stack-Up | |||
| Stove | Window Coverings | ||||























































































