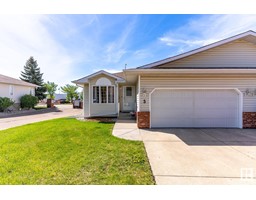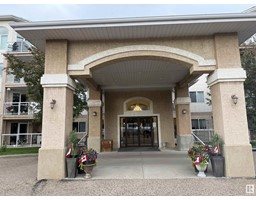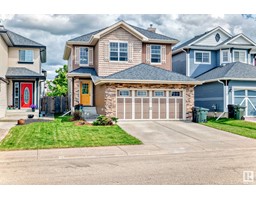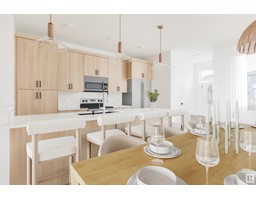9 GALLOWAY ST Glen Allan, Sherwood Park, Alberta, CA
Address: 9 GALLOWAY ST, Sherwood Park, Alberta
Summary Report Property
- MKT IDE4424382
- Building TypeHouse
- Property TypeSingle Family
- StatusBuy
- Added8 weeks ago
- Bedrooms3
- Bathrooms4
- Area2587 sq. ft.
- DirectionNo Data
- Added On06 Apr 2025
Property Overview
!!LOCATION!! LOCATION!! Welcome to this beautiful brand new 2 storey executive style house, almost 2,600 sq.ft., with triple attached garage. This full upgraded quality homes comes on main floor comes with open to below celling, office, 2 pce bathroom and beautiful kitchen. The kitchen is double toned color, huge pantry, built in appliances, quartz counter tops, tilesplash, large island can be used for the breakfast nook. Open stair case with glass railing leads to second floor with huge bonus room overlooking the baseline road. This level has huge master bedroom with large walk in closet, spa style insuite with freestanding soaker tub standing shower and double sink. There is second bedroom with 4 pce insuite and walk in closet, 3rd bedroom, 4 pce bathroom and laundry completes this level. Basement has access from the garage and is waiting for your own finishing ideas. The house comes with triple attached garage, acrylic stucco and stone exterior, FULLY LANDSCAPED AND FENCED YARD. Won't last long!! (id:51532)
Tags
| Property Summary |
|---|
| Building |
|---|
| Land |
|---|
| Level | Rooms | Dimensions |
|---|---|---|
| Main level | Living room | 4.99 m x 6.1 m |
| Dining room | 4.25 m x 4.58 m | |
| Kitchen | 3.66 m x 5.01 m | |
| Den | 2.49 m x 2.55 m | |
| Upper Level | Primary Bedroom | 5.5 m x 4.56 m |
| Bedroom 2 | 3.2 m x 3.26 m | |
| Bedroom 3 | 3.89 m x 3.95 m | |
| Bonus Room | 4.03 m x 4.69 m | |
| Laundry room | Measurements not available |
| Features | |||||
|---|---|---|---|---|---|
| Cul-de-sac | No Animal Home | No Smoking Home | |||
| Attached Garage | Hood Fan | Oven - Built-In | |||
| Refrigerator | Stove | Ceiling - 9ft | |||








































