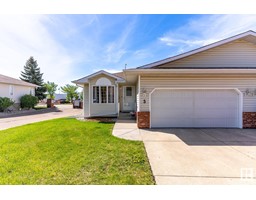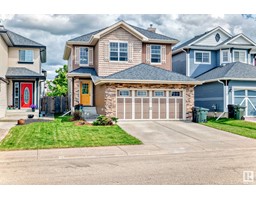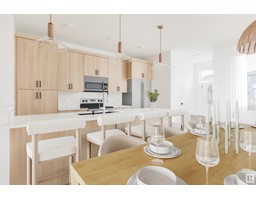#416 69 Crystal LN Durham Town Square, Sherwood Park, Alberta, CA
Address: #416 69 Crystal LN, Sherwood Park, Alberta
Summary Report Property
- MKT IDE4439771
- Building TypeApartment
- Property TypeSingle Family
- StatusBuy
- Added2 days ago
- Bedrooms2
- Bathrooms2
- Area3435 sq. ft.
- DirectionNo Data
- Added On01 Jun 2025
Property Overview
Welcome to Relaxing Time, once settled into this Low-rise condo unit one begins to appreciate how well managed this one is. Top Floor unit with approx. 1047 sq ft this 2 bedroom 2 bathroom unit is well laid out. Open concept kitchen, dining, living room with bright sunny views & plenty of sunshine coming in from the large windows and patio entrance. In suite laundry, ample storage and closet space, a main 3 piece bathroom as well as a owners Primary 4 piece ensuite with a walk through closet. Building has amenities such as a card/games room, workout room, theatre or movie room, a large common area covered patio with parklike yard and flower gardens, large hall equipped with a kitchen for social functions. Underground parking with storage cage in front of stall, close to the elevator in the heated garage with a free car wash for residents. Numerous sitting areas with optional libraries and gathering spots to get together with your neighbor's. Easy walking distance to shopping, coffee shops, public transit. (id:51532)
Tags
| Property Summary |
|---|
| Building |
|---|
| Level | Rooms | Dimensions |
|---|---|---|
| Main level | Living room | 4.66 m x 5.12 m |
| Dining room | 4.3 m x 3.2 m | |
| Kitchen | 2.86 m x 2.92 m | |
| Primary Bedroom | 3.96 m x 3.38 m | |
| Bedroom 2 | 3.96 m x 2.56 m | |
| Laundry room | 2.59 m x 1.65 m |
| Features | |||||
|---|---|---|---|---|---|
| Private setting | Flat site | Level | |||
| Stall | Dishwasher | Dryer | |||
| Fan | Hood Fan | Refrigerator | |||
| Stove | Washer | ||||










































































