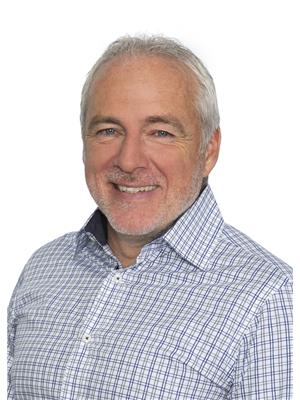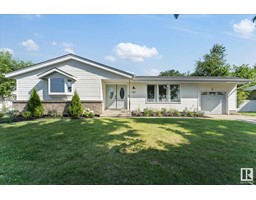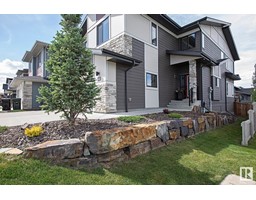112 CROCUS CR Clarkdale Meadows, Sherwood Park, Alberta, CA
Address: 112 CROCUS CR, Sherwood Park, Alberta
Summary Report Property
- MKT IDE4401140
- Building TypeHouse
- Property TypeSingle Family
- StatusBuy
- Added14 weeks ago
- Bedrooms4
- Bathrooms4
- Area1622 sq. ft.
- DirectionNo Data
- Added On13 Aug 2024
Property Overview
Welcome to this beautifully maintained, recently renovated 2-storey in the very desirable neighbourhood of Clarkdale Meadows. The west facing windows let in a ton of natural light to the spacious living/dining room area which leads you to the bright white kitchen complete with new quartz countertops & appliances. The conveniently placed 2pc bath & main floor laundry completes this level. Upstairs you will find 3 generous sized bedrooms, including a king size primary with large walk-in closet & 4pc ensuite. Another main 4pc bath completes this level. The fully finished basement has a 4th bedroom, large rec room, plenty of storage space and a 3pc bath. Recent upgrades include new shingles & newly poured driveway, new vinyl plank throughout main floor, new carpet both upstairs and in basement, new light fixtures, baseboards, casing, and fresh paint throughout. Oversized double attached garage and west facing backyard with newer sod completes this amazing property. Close to parks, schools and walking trails. (id:51532)
Tags
| Property Summary |
|---|
| Building |
|---|
| Level | Rooms | Dimensions |
|---|---|---|
| Basement | Bedroom 4 | 2.76 m x 2.79 m |
| Recreation room | 3.75 m x 4.1 m | |
| Storage | 2.89 m x 1.85 m | |
| Utility room | 3.64 m x 2.27 m | |
| Main level | Living room | 4.12 m x 4.3 m |
| Dining room | 2.9 m x 2.99 m | |
| Kitchen | 3.92 m x 3.68 m | |
| Upper Level | Primary Bedroom | 5.6 m x 5.5 m |
| Bedroom 2 | 3.45 m x 3.04 m | |
| Bedroom 3 | 3.43 m x 3.02 m |
| Features | |||||
|---|---|---|---|---|---|
| See remarks | Attached Garage | Dishwasher | |||
| Dryer | Garage door opener remote(s) | Garage door opener | |||
| Hood Fan | Microwave | Refrigerator | |||
| Stove | Washer | Window Coverings | |||













































































