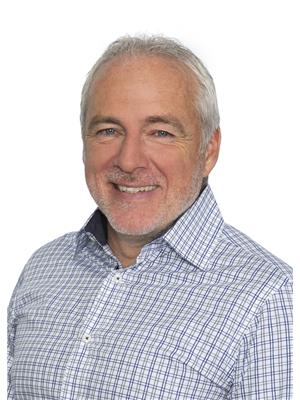#15 215 SADDLEBACK RD NW Blue Quill, Edmonton, Alberta, CA
Address: #15 215 SADDLEBACK RD NW, Edmonton, Alberta
Summary Report Property
- MKT IDE4402453
- Building TypeRow / Townhouse
- Property TypeSingle Family
- StatusBuy
- Added13 weeks ago
- Bedrooms2
- Bathrooms3
- Area1112 sq. ft.
- DirectionNo Data
- Added On16 Aug 2024
Property Overview
Welcome to this meticulously maintained townhouse in the desirable community of Blue Quill. This complex is very well managed. The main fl living space is open & bright. The spacious front entry leads you to the living rm with a large window letting in tons of natural light. The island kitchen with S/S appliances & modern appeal is ideal for entertaining. The dining area & 2pc guest powder rm completes this lvl. The upper lvl has 2 generous sized bdrms incl a king size primary c/w a large walk-in closet & 3 pc ensuite. The 2nd bdrm which could also be used as a primary also has a walk-in closet & 4pc ensuite. The conveniently located laundry rm completes this lvl. The lower lvl has a space ideal for a workout rm or extra storage plus the utility rm with hot water on demand! This west facing unit faces a park with ball diamonds & soccer fields. There is a play park & community tennis courts nearby. Walking distance to LRT, shopping, schools & parks. Ideal for a young family or couple looking to downsize. (id:51532)
Tags
| Property Summary |
|---|
| Building |
|---|
| Level | Rooms | Dimensions |
|---|---|---|
| Basement | Recreation room | 2.92 m x 3.15 m |
| Main level | Living room | 3.52 m x 3.84 m |
| Dining room | 2.95 m x 2.5 m | |
| Kitchen | 4.67 m x 3.42 m | |
| Upper Level | Primary Bedroom | 3.01 m x 3.87 m |
| Bedroom 2 | 3.49 m x 3.16 m |
| Features | |||||
|---|---|---|---|---|---|
| See remarks | Attached Garage | See Remarks | |||
| Dishwasher | Dryer | Fan | |||
| Garage door opener remote(s) | Garage door opener | Microwave Range Hood Combo | |||
| Refrigerator | Stove | Washer | |||
| Window Coverings | See remarks | ||||




















































