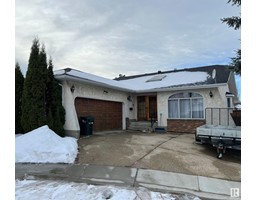130 AMBLESIDE WY Aspen Trails, Sherwood Park, Alberta, CA
Address: 130 AMBLESIDE WY, Sherwood Park, Alberta
Summary Report Property
- MKT IDE4415739
- Building TypeHouse
- Property TypeSingle Family
- StatusBuy
- Added6 days ago
- Bedrooms4
- Bathrooms4
- Area1873 sq. ft.
- DirectionNo Data
- Added On11 Dec 2024
Property Overview
Welcome to Your Dream Home in Aspen Trails, Sherwood Park! This stunning newly built 2-storey home is a masterpiece of modern design and functionality. Nestled in the highly sought-after Aspen Trails community, this property offers an unparalleled living experience for families and professionals alike. Key Features Include: Modern and Bright Design, Double Attached Garage, Main Floor Office, Cozy Gas Fireplace, 2nd Floor Bonus Room, Huge Primary Bedroom Retreat, Central Air Conditioning, and a Chefs Kitchen. Located close to parks, schools, shopping, and walking trails, this home combines convenience with a peaceful suburban lifestyle. With 4 bedrooms, 4 bathrooms, a finished basement, and an existing Alberta New Home Warranty- this property is your turn key opportunity. Welcome to Aspen Trails, welcome home. (id:51532)
Tags
| Property Summary |
|---|
| Building |
|---|
| Land |
|---|
| Level | Rooms | Dimensions |
|---|---|---|
| Basement | Bedroom 4 | Measurements not available x 3.7 m |
| Main level | Living room | Measurements not available x 4.2 m |
| Dining room | Measurements not available x 2.2 m | |
| Kitchen | Measurements not available x 3.8 m | |
| Family room | Measurements not available x 4.2 m | |
| Den | Measurements not available x 2.6 m | |
| Office | Measurements not available x 2.6 m | |
| Upper Level | Primary Bedroom | Measurements not available x 4.6 m |
| Bedroom 2 | Measurements not available x 4.4 m | |
| Bedroom 3 | Measurements not available x 4.4 m | |
| Bonus Room | Measurements not available x 3.2 m |
| Features | |||||
|---|---|---|---|---|---|
| Cul-de-sac | Private setting | Flat site | |||
| Attached Garage | Dishwasher | Dryer | |||
| Garage door opener remote(s) | Garage door opener | Hood Fan | |||
| Refrigerator | Stove | Washer | |||
| Wine Fridge | See remarks | Central air conditioning | |||






























































































