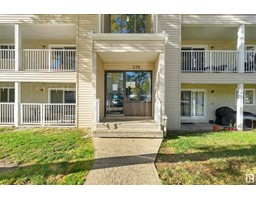231 VILLAGE CI Village on the Lake, Sherwood Park, Alberta, CA
Address: 231 VILLAGE CI, Sherwood Park, Alberta
Summary Report Property
- MKT IDE4408880
- Building TypeHouse
- Property TypeSingle Family
- StatusBuy
- Added5 days ago
- Bedrooms5
- Bathrooms3
- Area1905 sq. ft.
- DirectionNo Data
- Added On07 Dec 2024
Property Overview
ONE OF A KIND! Don't miss out on this amazing opportunity whether you are a family; investor or 1st-time home buyer. 1,905 SqFt Bungalow with a SEPARATE ENTRANCE from outside into this Fully Finished Basement with an IN-LAW Suite & SECOND Laundry in home (having potential for a Legal Suite). 5 Bedrooms/3 Full Bathrooms & Heated, Oversized Double Attached Garage. The Main floor has spacious Living & Family Rooms situated on either side of a functional Kitchen boasting plenty of cabinets & counterspace. The 2 Bedrms Up incl a Primary Bedrm has a W/I Closet & Full Ensuite. A Spa-like Room takes you out to the deck & backyard. The Mudroom/Laundry & 4-Pc Bathroom complete this floor. The Basement has 3 Bedrms; a huge Family Rm & large, Full Kitchen offering a Dining Area. The 4-Pc Bathrm has just been remodeled. In-Floor Heat throughout the home. Conveniently located just steps to shopping, public transportation/station; restaurants; parks & close to schools. There is so much to offer with this home (id:51532)
Tags
| Property Summary |
|---|
| Building |
|---|
| Land |
|---|
| Level | Rooms | Dimensions |
|---|---|---|
| Basement | Bedroom 3 | 3.19 m x 5.11 m |
| Bedroom 4 | 3.19 m x 4.66 m | |
| Bedroom 5 | 5.52 m x 4.6 m | |
| Second Kitchen | 3.04 m x 4.03 m | |
| Main level | Living room | 7.74 m x 4.87 m |
| Kitchen | 4.6 m x 5.87 m | |
| Family room | 3.97 m x 4.91 m | |
| Primary Bedroom | 4.5 m x 4.31 m | |
| Bedroom 2 | 3.44 m x 3.43 m |
| Features | |||||
|---|---|---|---|---|---|
| Cul-de-sac | See remarks | Park/reserve | |||
| Attached Garage | Dishwasher | Garage door opener remote(s) | |||
| Garage door opener | Hood Fan | Microwave Range Hood Combo | |||
| Oven - Built-In | Stove | Water softener | |||
| Window Coverings | Dryer | Refrigerator | |||
| Two Washers | |||||











































































