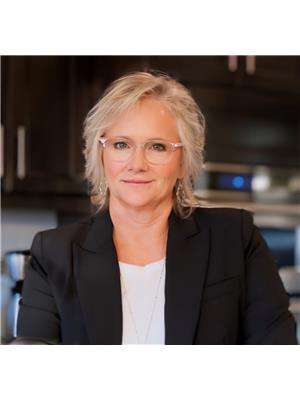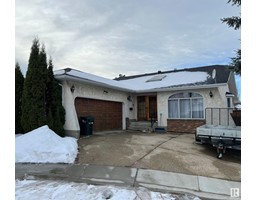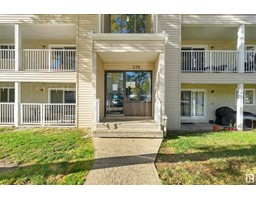1097 MOYER DR Westboro, Sherwood Park, Alberta, CA
Address: 1097 MOYER DR, Sherwood Park, Alberta
Summary Report Property
- MKT IDE4415016
- Building TypeHouse
- Property TypeSingle Family
- StatusBuy
- Added5 days ago
- Bedrooms4
- Bathrooms3
- Area1319 sq. ft.
- DirectionNo Data
- Added On07 Dec 2024
Property Overview
Welcome to Westboro. This beautiful bungalow nestled in the heart of Westboro has an open concept kitchen with ceramic tile floors in the front entrance and kitchen area. The main living room has a wood burning fireplace with a big bay window. 4 +1 bedrooms with a den in the finished basement. Large deck on the back of the house with a private yard. Kitchen boasts white cabinets, large window, computer desk and open to the living room. Huge laundry room with lots of storage and shelves. Basement is fully finished with 3 pc bathroom, 1 bedroom, den and a large family room. This home is fantastic for a young family with schools within walking distance, a dog walking green belt, parks, playgrounds and all kinds of amenities 3 minutes away. Neighborhood is quiet and very family friendly, this is a great property to settle in and raise a family. (id:51532)
Tags
| Property Summary |
|---|
| Building |
|---|
| Land |
|---|
| Level | Rooms | Dimensions |
|---|---|---|
| Basement | Den | 3.25 m x 2.61 m |
| Bedroom 4 | 4.92 m x 3.59 m | |
| Main level | Living room | 4.77 m x 4.61 m |
| Dining room | 3.82 m x 2.9 m | |
| Kitchen | 3.97 m x 3.12 m | |
| Primary Bedroom | 4.21 m x 4.1 m | |
| Bedroom 2 | 4.07 m x 2.46 m | |
| Bedroom 3 | 4.11 m x 3.08 m |
| Features | |||||
|---|---|---|---|---|---|
| Flat site | Recreational | Detached Garage | |||
| Dishwasher | Dryer | Garburator | |||
| Microwave Range Hood Combo | Refrigerator | Stove | |||
| Central Vacuum | Washer | Window Coverings | |||






























































