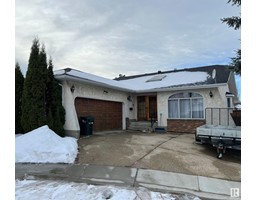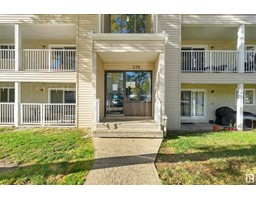#121 61 FESTIVAL WY Centre In The Park, Sherwood Park, Alberta, CA
Address: #121 61 FESTIVAL WY, Sherwood Park, Alberta
Summary Report Property
- MKT IDE4404047
- Building TypeApartment
- Property TypeSingle Family
- StatusBuy
- Added5 days ago
- Bedrooms2
- Bathrooms2
- Area1133 sq. ft.
- DirectionNo Data
- Added On06 Dec 2024
Property Overview
THE ULTIMATE LIFESTYLE BRAND IS AT YOUR FINGERTIPS!!! This beautiful two bedroom, two full bath unit is situated in the HEART of Sherwood Park. Located on the prairie side of Salvi's development at Savona, you will love your proximity to Festival place, coffee shops, restaurants, walking trails and many more amenities. This particular unit has been upgraded and features engineered hardwood throughout main living areas, gorgeous kitchen with stainless steel appliances and upgraded cabinetry, primary bedroom with walk in closet and 4 piece spa like ensuite, a second bedroom that has custom closet shelving as well as a murphy bed, an AMAZING patio with plenty of room to host large family gatherings, in suite laundry, central air conditioning, underground heating parking and the list goes on. The building also features a gym, party room and a rooftop patio/BBQ that encourages a great social aspect/lifestyle. This truly is the unit you have been waiting for!!!! (id:51532)
Tags
| Property Summary |
|---|
| Building |
|---|
| Level | Rooms | Dimensions |
|---|---|---|
| Main level | Living room | 3.93 m x 3.88 m |
| Kitchen | 3.44 m x 4.08 m | |
| Primary Bedroom | 3.38 m x 4.02 m | |
| Bedroom 2 | 3.23 m x 3.69 m |
| Features | |||||
|---|---|---|---|---|---|
| Private setting | Closet Organizers | Exterior Walls- 2x6" | |||
| No Animal Home | No Smoking Home | Heated Garage | |||
| Parkade | Underground | Dishwasher | |||
| Dryer | Garage door opener | Garburator | |||
| Hood Fan | Microwave | Refrigerator | |||
| Washer | Window Coverings | Central air conditioning | |||
| Vinyl Windows | |||||























































