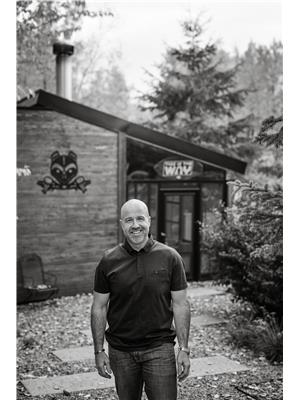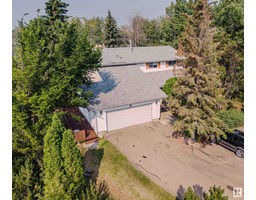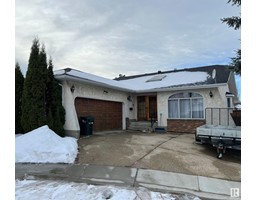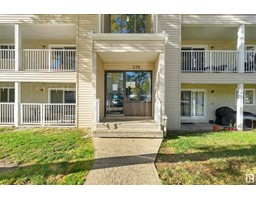28 IVY CR Maplegrove, Sherwood Park, Alberta, CA
Address: 28 IVY CR, Sherwood Park, Alberta
Summary Report Property
- MKT IDE4415611
- Building TypeHouse
- Property TypeSingle Family
- StatusBuy
- Added2 days ago
- Bedrooms5
- Bathrooms3
- Area1212 sq. ft.
- DirectionNo Data
- Added On09 Dec 2024
Property Overview
ATTENTION HOUSE FLIPPPERS/RENOVATORS/ OR SOMEONE WANTS TO PUT THERE OWN STAMP ON HOME!...RENOVATION ALREADY STARTED FOR YOU..OPEN CONCEPT DESIGN...TOTAL 5 BEDROOMS, TWO FULL BATHS PLUS ENSUITE!...GREAT INVESTMENT OPPORTUNITY! & PRICED TO MOVE!!~!WELCOME HOME!~ With over 1200 Sq Ft plus a finished basement, this bungalow has so much to offer with your TLC. The kitchen has a great, functional layout with huge island, overlooking dining and living spaces. Three spacious bedrooms on main, with primary bedroom having its own ensuite. The FULLY FINISHED BASEMENT boasts a huge recreation area with built in bar, two more bedrooms, 3 pce bath and laundry area with laundry sink. Through the french doors, step out onto a great size deck and PRIVATE, SOUTH FACING YARD, with no neighbors behind! The oversized single garage AND A HALF.. PLUS LOFT.. is an added bonus! This home is ready for you to put your design stamp on it! SO MUCH POTENTIAL - (id:51532)
Tags
| Property Summary |
|---|
| Building |
|---|
| Land |
|---|
| Level | Rooms | Dimensions |
|---|---|---|
| Basement | Family room | 8.83 m x 3.86 m |
| Bedroom 4 | 4.49 m x 2.91 m | |
| Bedroom 5 | 3.79 m x 2.89 m | |
| Laundry room | Measurements not available | |
| Main level | Living room | 5.71 m x 3.92 m |
| Dining room | 3.82 m x 3.53 m | |
| Kitchen | 5.04 m x 3.19 m | |
| Primary Bedroom | 4.02 m x 3.12 m | |
| Bedroom 2 | 3.37 m x 2.96 m | |
| Bedroom 3 | 3.73 m x 2.66 m |
| Features | |||||
|---|---|---|---|---|---|
| Flat site | Oversize | Detached Garage | |||
| Dishwasher | Refrigerator | Gas stove(s) | |||






































































