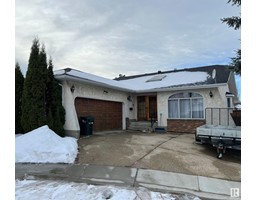3021 Carpenter LD SW Chappelle Area, Edmonton, Alberta, CA
Address: 3021 Carpenter LD SW, Edmonton, Alberta
Summary Report Property
- MKT IDE4415669
- Building TypeHouse
- Property TypeSingle Family
- StatusBuy
- Added2 days ago
- Bedrooms3
- Bathrooms3
- Area1780 sq. ft.
- DirectionNo Data
- Added On10 Dec 2024
Property Overview
BACKS ONTO WALKING TRAIL! Welcome to this beautifully upgraded family home in the sought-after Chappelle area! This 1,780 SqFt 2-Storey has 3 Bedrooms; 2.5 Bathrooms; A/C & is thoughtfully designed for modern family living. Step inside to find an inviting open floor plan with 9' ceilings & rich hardwood flooring throughout the main level incl the spacious Living Room. The chefs kitchen stands out with upgraded cabinets, granite countertops & premium S/S appliancesideal for both everyday cooking & entertaining. The flexible den is perfect for a home office. Upstairs, the bonus room provides a versatile space for family gatherings, while the laundry room adds convenience to your daily routine. Each bedroom offers ample space & comfort, w. the primary suite showcasing vaulted ceilings, full ensuite & a touch of elegance. Outside, enjoy a fully fenced & landscaped backyard backing onto a scenic walking path, leading directly to the community pond & outdoor gym. K-9 school just steps away; shopping; golf (id:51532)
Tags
| Property Summary |
|---|
| Building |
|---|
| Land |
|---|
| Level | Rooms | Dimensions |
|---|---|---|
| Main level | Living room | 4.49 m x 4.01 m |
| Dining room | 2.41 m x 3.63 m | |
| Kitchen | 3.62 m x 3.63 m | |
| Den | 2.62 m x 2.91 m | |
| Upper Level | Primary Bedroom | 4.22 m x 3.95 m |
| Bedroom 2 | 3.33 m x 3.05 m | |
| Bedroom 3 | 3.02 m x 3.87 m | |
| Bonus Room | 4.1 m x 3.68 m |
| Features | |||||
|---|---|---|---|---|---|
| Park/reserve | Attached Garage | Dishwasher | |||
| Dryer | Garage door opener remote(s) | Garage door opener | |||
| Hood Fan | Microwave | Refrigerator | |||
| Gas stove(s) | Window Coverings | Central air conditioning | |||
| Ceiling - 9ft | |||||


















































































