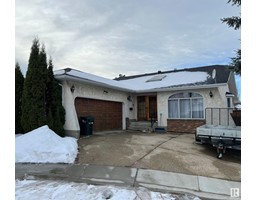#7 15710 BEAUMARIS RD NW Beaumaris, Edmonton, Alberta, CA
Address: #7 15710 BEAUMARIS RD NW, Edmonton, Alberta
Summary Report Property
- MKT IDE4414567
- Building TypeRow / Townhouse
- Property TypeSingle Family
- StatusBuy
- Added5 days ago
- Bedrooms3
- Bathrooms2
- Area1033 sq. ft.
- DirectionNo Data
- Added On07 Dec 2024
Property Overview
Welcome home! This beautiful 1,033 SqFt 2-Storey Townhouse BACKS ONTO A PARK - giving you such a private setting from the patio in your fully fenced backyard. Steps away from everything you need - from walks to Beaumaris Lake, to parks; schools; shopping; public transportation - you name it! 3 Bedroom & 2 Bathroom condo in a well-managed complex with a parking stall conveniently in front of the unit. The main floor features a very functional kitchen offering plenty of cabinets & counterspace. The separate dining area leads out to the yard & is open to the spacious living room that showcases a wood-burning fireplace. A 1/2 Bathroom completes this floor. The Upper level has 3 Bedrooms that includes a large Primary Bedroom & the Main Bathroom features 2 sinks. The basement is ready for your finishing touch! Recent UPGRADES include: NEW A/C (2022); New Shingles (2017); New Windows/Doors (2010); Furnace (2009). Low condo fees. Don't let this opportunity pass you by! (id:51532)
Tags
| Property Summary |
|---|
| Building |
|---|
| Land |
|---|
| Level | Rooms | Dimensions |
|---|---|---|
| Main level | Living room | 3.49 m x 4 m |
| Dining room | 3.64 m x 2.74 m | |
| Kitchen | 3.62 m x 3.01 m | |
| Upper Level | Primary Bedroom | 3.49 m x 4.12 m |
| Bedroom 2 | 3.47 m x 2.45 m | |
| Bedroom 3 | 2.76 m x 3.4 m |
| Features | |||||
|---|---|---|---|---|---|
| Park/reserve | Stall | Dishwasher | |||
| Dryer | Microwave Range Hood Combo | Refrigerator | |||
| Stove | Washer | Window Coverings | |||
| Central air conditioning | |||||







































































