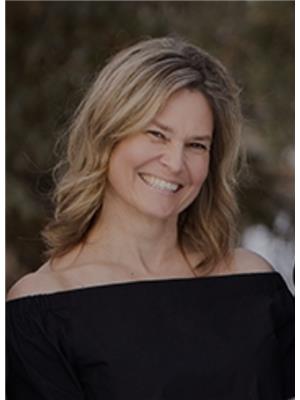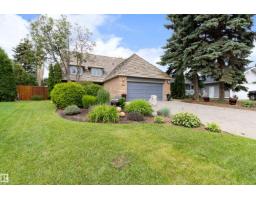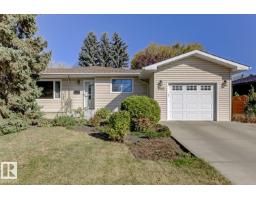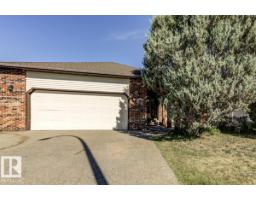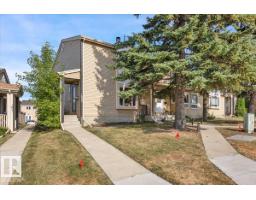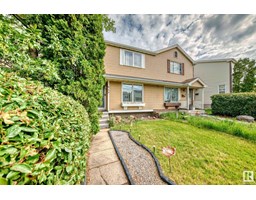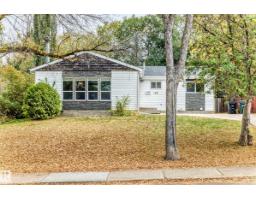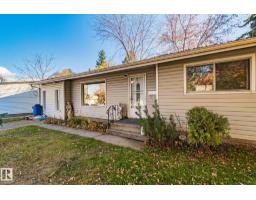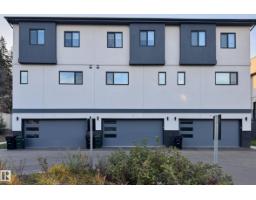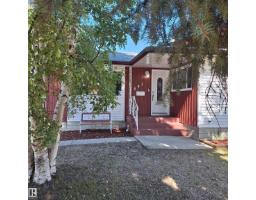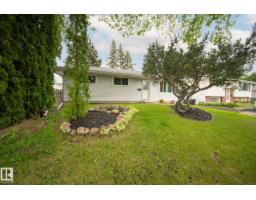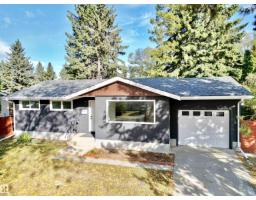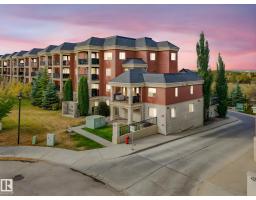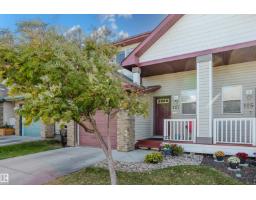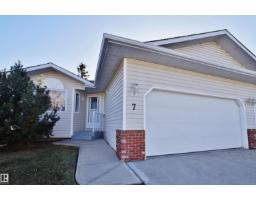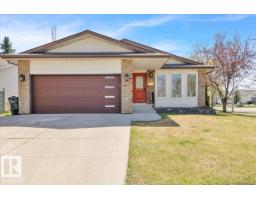158 MEADOWVIEW DR Clarkdale Meadows, Sherwood Park, Alberta, CA
Address: 158 MEADOWVIEW DR, Sherwood Park, Alberta
Summary Report Property
- MKT IDE4463013
- Building TypeHouse
- Property TypeSingle Family
- StatusBuy
- Added2 weeks ago
- Bedrooms6
- Bathrooms3
- Area1703 sq. ft.
- DirectionNo Data
- Added On27 Oct 2025
Property Overview
Welcome to this beautifully maintained 1700 sq ft four level split in family friendly Clarkdale Meadows! With six spacious bedrooms and four fully developed levels, this home offers exceptional comfort and versatility for growing families. The main living area features vaulted ceilings that create an open, airy feel, while the bright kitchen includes new fridge 2024and range 2025. Recent upgrades provide peace of mind, including a new air conditioner 2025, furnace 2022, hot water tank 2022, and asphalt shingles 2012. The heated garage is perfect for winter months or an extra workspace. Enjoy the convenience of a fully finished lower level for additional living or recreation space. Located in a quiet, established neighborhood close to parks, schools, and walking trails, this home blends quality updates with unbeatable location. Move in ready and ideal for families seeking both space and style in the heart of Sherwood Park's desirable Clarkdale Meadows ! Welcome Home (id:51532)
Tags
| Property Summary |
|---|
| Building |
|---|
| Land |
|---|
| Level | Rooms | Dimensions |
|---|---|---|
| Lower level | Family room | Measurements not available |
| Bedroom 4 | 2.5 m x 3.5 m | |
| Bedroom 5 | 2.5 m x 3.5 m | |
| Bedroom 6 | 2.5 m x 3.5 m | |
| Main level | Living room | 3.4 m x 4.7 m |
| Dining room | 3 m x 3 m | |
| Kitchen | 4.2 m x 4.2 m | |
| Upper Level | Primary Bedroom | 3.5 m x 4.7 m |
| Bedroom 2 | 2.5 m x 3.5 m | |
| Bedroom 3 | 2.5 m x 3.5 m |
| Features | |||||
|---|---|---|---|---|---|
| Attached Garage | Dishwasher | Dryer | |||
| Microwave Range Hood Combo | Refrigerator | Storage Shed | |||
| Stove | Central Vacuum | Washer | |||
| Central air conditioning | Ceiling - 10ft | ||||






















