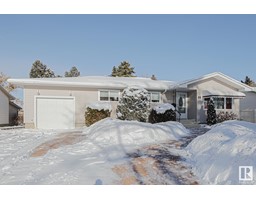23 HANOVER BA Heritage Hills, Sherwood Park, Alberta, CA
Address: 23 HANOVER BA, Sherwood Park, Alberta
Summary Report Property
- MKT IDE4424660
- Building TypeHouse
- Property TypeSingle Family
- StatusBuy
- Added3 weeks ago
- Bedrooms4
- Bathrooms4
- Area1483 sq. ft.
- DirectionNo Data
- Added On08 Mar 2025
Property Overview
This is a one of a kind custom built 4 level split with all levels immaculately finished with 4 bedrooms and 4 bathrooms and over 2700 sq ft of living space. Upgrades include custom oak cabinetry throughout, wood and laminate flooring , granite counters in the kitchen , renovated ensuite off the master, lighting,rock landscaping with mature trees and freshly painted inside. The main level boasts vaulted ceilings and the 3rd level has an amazing brick wet bar and family room with cosy gas fireplace with brick surround. The yard is a private oasis with a concrete patio,retaining wall and shed. Located on a pie shaped lot, in a quiet crescent backing a path to the amazing wetlands in Heritage Hills and close to Highway 21 , Yellowhead and all Sherwood Park amenities. This is the perfect family home with the bonus of low taxes. (id:51532)
Tags
| Property Summary |
|---|
| Building |
|---|
| Land |
|---|
| Level | Rooms | Dimensions |
|---|---|---|
| Lower level | Family room | Measurements not available |
| Bedroom 4 | Measurements not available | |
| Recreation room | Measurements not available | |
| Storage | Measurements not available | |
| Laundry room | Measurements not available | |
| Main level | Living room | Measurements not available |
| Dining room | Measurements not available | |
| Kitchen | Measurements not available | |
| Upper Level | Primary Bedroom | Measurements not available |
| Bedroom 2 | Measurements not available | |
| Bedroom 3 | Measurements not available |
| Features | |||||
|---|---|---|---|---|---|
| Cul-de-sac | Park/reserve | Wet bar | |||
| No Animal Home | No Smoking Home | Attached Garage | |||
| Dishwasher | Dryer | Fan | |||
| Garage door opener remote(s) | Garage door opener | Garburator | |||
| Hood Fan | Oven - Built-In | Microwave | |||
| Refrigerator | Storage Shed | Stove | |||
| Washer | Window Coverings | Ceiling - 10ft | |||


































































