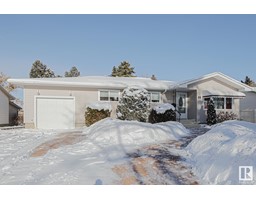330 CANTER WD Cambrian, Sherwood Park, Alberta, CA
Address: 330 CANTER WD, Sherwood Park, Alberta
Summary Report Property
- MKT IDE4416148
- Building TypeHouse
- Property TypeSingle Family
- StatusBuy
- Added14 weeks ago
- Bedrooms3
- Bathrooms3
- Area2355 sq. ft.
- DirectionNo Data
- Added On16 Dec 2024
Property Overview
EXECUTIVE 2 STOREY WALKOUT! Built by San Rufo Homes, the Joseph III model offers over 2300 sq.ft. of luxurious living space. Backing onto a pond the location is unbeatable! Featuring 3 bedrooms & 2.5 baths, the superior craftsmanship & attention to detail is evident as soon as you step inside. Beautifully upgraded with quartz counters, designer lighting, high end flooring and quality cabinetry throughout. The chefs kitchen is a dream with a large walk-thu pantry, fully fitted mudroom & dining area with patio doors leading onto the deck. The bright, open to below, great room has huge windows flooding the home with natural light & is anchored by a sleek linear fireplace. The upper level has a spacious bonus room, laundry & 3 bedrooms, the primary with a 5 pce ensuite, drop in tub & separate glass shower. The WALK-OUT basement with SEPARATE SIDE ENTRANCE offers lots more potential opportunities & living space. Surrounded by natural beauty, scenic walking trails & park space modern living at its finest! (id:51532)
Tags
| Property Summary |
|---|
| Building |
|---|
| Level | Rooms | Dimensions |
|---|---|---|
| Main level | Dining room | 3.96 m x 4.05 m |
| Kitchen | 4.04 m x 4.34 m | |
| Den | 2.74 m x 2.74 m | |
| Bonus Room | 3.96 m x 4.42 m | |
| Mud room | Measurements not available | |
| Great room | 3.65 m x 4.78 m | |
| Upper Level | Primary Bedroom | 3.96 m x 5.18 m |
| Bedroom 2 | 3.27 m x 3.05 m | |
| Bedroom 3 | 3.27 m x 3.05 m | |
| Laundry room | Measurements not available |
| Features | |||||
|---|---|---|---|---|---|
| See remarks | Park/reserve | Attached Garage | |||
| Walk out | |||||
















































