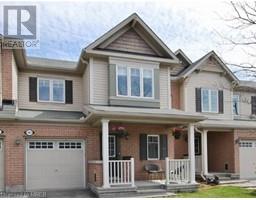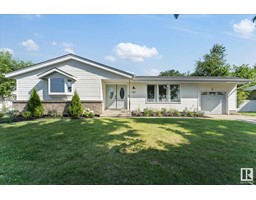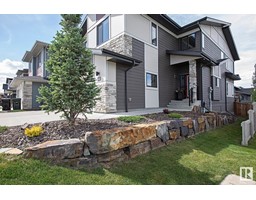29 RAVEN DR Brentwood (Sherwood Park), Sherwood Park, Alberta, CA
Address: 29 RAVEN DR, Sherwood Park, Alberta
Summary Report Property
- MKT IDE4401107
- Building TypeHouse
- Property TypeSingle Family
- StatusBuy
- Added12 weeks ago
- Bedrooms4
- Bathrooms2
- Area939 sq. ft.
- DirectionNo Data
- Added On26 Aug 2024
Property Overview
Situated on a corner lot with dual driveways and a ~980sqft garage/heated shop, this property has countless opportunities. The maintained property has seen various upgrades over the years including recent doors and windows, kitchen and bathroom remodel, newer direct vented hot water tank and furnace, newer concrete on the front main driveway, shingles and eaves on the garage, amongst others. The lot size overall provides considerable space for entertaining in the backyard, family, pets, and is fully fenced. Mature fruit trees, shrubs and planters further enhance the outdoor space. The main floor comprises three bedrooms, a 4-piece bath, a living room, kitchen, and dining area. The finished basement offers a 4th bedroom, 3-piece bath, and rec room with wet bar. Located in Brentwood, this home has convenient access to shopping, dining, entertainment, multiple schools, parks, Glen Allan Recreation Centre and much more. (id:51532)
Tags
| Property Summary |
|---|
| Building |
|---|
| Land |
|---|
| Level | Rooms | Dimensions |
|---|---|---|
| Basement | Bedroom 4 | Measurements not available |
| Recreation room | Measurements not available | |
| Utility room | Measurements not available | |
| Main level | Living room | Measurements not available |
| Dining room | Measurements not available | |
| Kitchen | Measurements not available | |
| Primary Bedroom | Measurements not available | |
| Bedroom 2 | Measurements not available | |
| Bedroom 3 | Measurements not available |
| Features | |||||
|---|---|---|---|---|---|
| Corner Site | Paved lane | Detached Garage | |||
| Heated Garage | Parking Pad | See Remarks | |||
| Dishwasher | Dryer | Garage door opener | |||
| Hood Fan | Refrigerator | Gas stove(s) | |||
| Washer | Window Coverings | Vinyl Windows | |||

































































