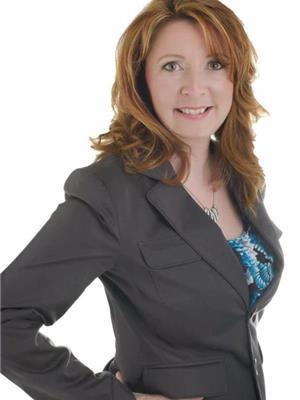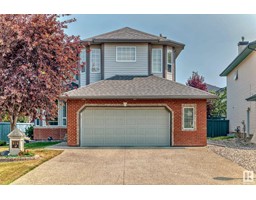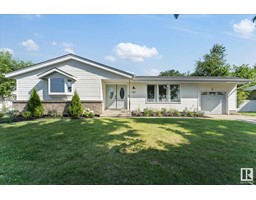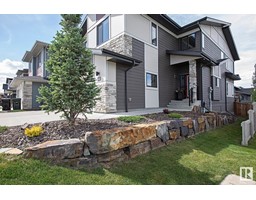345 STILL CREEK CR Summerwood, Sherwood Park, Alberta, CA
Address: 345 STILL CREEK CR, Sherwood Park, Alberta
Summary Report Property
- MKT IDE4403332
- Building TypeHouse
- Property TypeSingle Family
- StatusBuy
- Added12 weeks ago
- Bedrooms3
- Bathrooms3
- Area2771 sq. ft.
- DirectionNo Data
- Added On23 Aug 2024
Property Overview
WOW! Welcome to this WELL-DESIGNED PACESETTER-BUILT family home in the quiet & family-friendly community of Summerwood! The main floor features a large front entrance which has a large DEN that can be used as an OFFICE or as fourth BEDROOM. The spacious foyer leads to an OPEN CONCEPT LAYOUT with an IMPRESSIVE LIVING ROOM, DINING & KITCHEN with tons of cabinets, a massive granite island, Dining Nook, Beverage Fridge built-in kitchen island, High End S/S appliances, a gas stove and a corner pantry. Also complete with a 2-Pc BATH, MUD ROOM with entrance to the DOUBLE ATTACHED GARAGE (Size 6.39 6.17) & the BASEMENT. Large windows allow natural light to pour in throughout the house. The upper level has a MASSIVE PRIMARY BEDROOM with 6 Pc ENSUITE And WALK-IN-CLOSET, 2 BONUS ROOMS, 2 additional GREAT SIZED BEDROOMS, LARGE LAUNDRY ROOM, & a 5pc MAIN BATH. Central A/C keeps you cool in the summer. WIRED IN SPEAKERS throughout home with audio. PROFESSIONAL FURNACE CLEANING done in June 2024. Move in ready! (id:51532)
Tags
| Property Summary |
|---|
| Building |
|---|
| Land |
|---|
| Level | Rooms | Dimensions |
|---|---|---|
| Main level | Living room | 5.33 8.22 |
| Kitchen | 4.35 3.36 | |
| Den | 3.03 2.67 | |
| Mud room | 3.08 2.27 | |
| Pantry | 1.11 1.11 | |
| Upper Level | Family room | 3.47 4.01 |
| Primary Bedroom | 4.15 3.98 | |
| Bedroom 2 | 4.01 2.91 | |
| Bedroom 3 | 4.08 3.04 | |
| Bonus Room | 4.12 4.29 | |
| Laundry room | 2.08 3.08 |
| Features | |||||
|---|---|---|---|---|---|
| Flat site | Attached Garage | Dishwasher | |||
| Dryer | Garage door opener remote(s) | Garage door opener | |||
| Hood Fan | Microwave | Refrigerator | |||
| Gas stove(s) | Washer | Window Coverings | |||
| Central air conditioning | |||||










































































