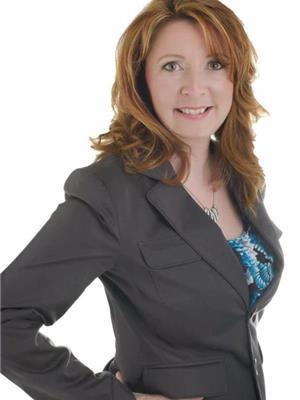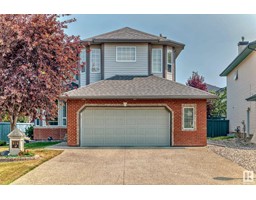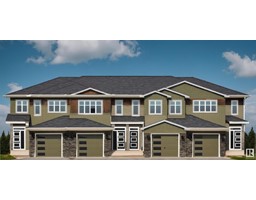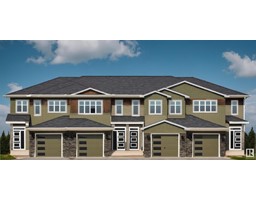231 REICHERT DR Coloniale Estates_BEAU, Beaumont, Alberta, CA
Address: 231 REICHERT DR, Beaumont, Alberta
Summary Report Property
- MKT IDE4392181
- Building TypeHouse
- Property TypeSingle Family
- StatusBuy
- Added22 weeks ago
- Bedrooms4
- Bathrooms4
- Area2207 sq. ft.
- DirectionNo Data
- Added On17 Jun 2024
Property Overview
Welcome to this beautiful WELL-MAINTAINED Single-family Home located in the prestigious community of Coloniale Estates in Beaumont, AB. This 2-Storey Pine C model of Mattamy Homes offers 4 BEDROOMS, 3.5 BATHS, 2200+ sq. ft. of LIVING SPACE, FULLY FINISHED BASEMENT, DOUBLE ATTACHED GARAGE and so much more. This inviting residence backs onto the GREEN SPACE and is located steps away from the GOLF COURSE. Plenty of upgrades in the home which includes GRANITE COUNTERTOPS, HARDWOOD FLOORS, 9-ft CEILING, etc. The OPEN CONCEPT kitchen offers an IMPRESSIVE ISLAND, STAINLESS STEEL APPLIANCES and a MASSIVE SIDE PANTRY. The beautiful great room has corner GAS FIREPLACE and a WALKOUT BALCONY. The upper floor has gorgeous MASTER BEDROOM with his & her SEPARATE SINKS and TWO WALK-IN-CLOSETS , two more spacious bedrooms and laundry room. The basement is FULLY FINISHED with a bedroom, FULL bathroom, spacious living room and WET BAR WITH QUATZ COUNTERTOPS. (id:51532)
Tags
| Property Summary |
|---|
| Building |
|---|
| Land |
|---|
| Level | Rooms | Dimensions |
|---|---|---|
| Basement | Bedroom 4 | 3.16 3.33 |
| Storage | 1.96 2.72 | |
| Recreation room | 2.94 4.31 | |
| Other | 2.57 4.13 | |
| Other | 3.26 2.62 | |
| Main level | Living room | 4.45 6.11 |
| Dining room | 2.63 4.60 | |
| Kitchen | 3.28 4.44 | |
| Pantry | 2.05 2.76 | |
| Upper Level | Family room | 5.24 4.41 |
| Primary Bedroom | 5.34 3.67 | |
| Bedroom 2 | 3.24 3.70 | |
| Bedroom 3 | 3.18 3.56 | |
| Laundry room | 1.90 2.34 |
| Features | |||||
|---|---|---|---|---|---|
| Wet bar | Closet Organizers | No Animal Home | |||
| No Smoking Home | Attached Garage | Dishwasher | |||
| Dryer | Garage door opener | Microwave Range Hood Combo | |||
| Stove | Washer | Window Coverings | |||
| Refrigerator | Ceiling - 9ft | ||||


















































































