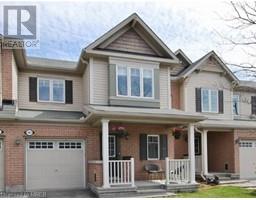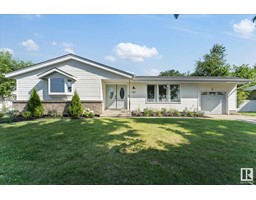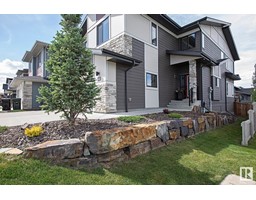362 COWAN CR Lakeland Ridge, Sherwood Park, Alberta, CA
Address: 362 COWAN CR, Sherwood Park, Alberta
Summary Report Property
- MKT IDE4399317
- Building TypeHouse
- Property TypeSingle Family
- StatusBuy
- Added14 weeks ago
- Bedrooms5
- Bathrooms4
- Area2132 sq. ft.
- DirectionNo Data
- Added On12 Aug 2024
Property Overview
1 1/2 story walkout backing on to a pond. Just steps away from schools, parks, trails, shopping and easy access to the Yellowhead and Anthony Henday. It has 5 bedrooms, 3 1/2 bathrooms, 9 ft ceilings, AC, 2 fireplaces and a 9 zone sprinkler system. Hardwood in the living and huge den. Granite tops in the kitchen (with island). The dining area opens to a large maintenance free deck with amazing views. Upstairs you will find 3 huge bedrooms. The primary has a walk in closet and ensuite, shower, jetted tub and twin sinks. The finished basement has a TV area, second fireplace, full bathroom and 2 spacious bedrooms. Also, has a very large storage room. From the lower level you have access to another covered patio area facing the private backyard and fire pit. The yard is incredibly landscaped. The front drive double attached garage is extra wide and easily parks 2 full size vehicles while allowing storage and shelving on both sides and front walls. Lower level furniture included. New shingles in 2022. (id:51532)
Tags
| Property Summary |
|---|
| Building |
|---|
| Land |
|---|
| Level | Rooms | Dimensions |
|---|---|---|
| Basement | Bedroom 4 | Measurements not available |
| Recreation room | Measurements not available | |
| Bedroom 5 | Measurements not available | |
| Main level | Living room | Measurements not available |
| Dining room | Measurements not available | |
| Kitchen | Measurements not available | |
| Office | Measurements not available | |
| Laundry room | Measurements not available | |
| Upper Level | Primary Bedroom | Measurements not available |
| Bedroom 2 | Measurements not available | |
| Bedroom 3 | Measurements not available |
| Features | |||||
|---|---|---|---|---|---|
| Treed | No Smoking Home | Attached Garage | |||
| Dishwasher | Dryer | Freezer | |||
| Garage door opener | Hood Fan | Microwave | |||
| Refrigerator | Stove | Washer | |||
| Window Coverings | Walk out | Ceiling - 9ft | |||
| Vinyl Windows | |||||





































































