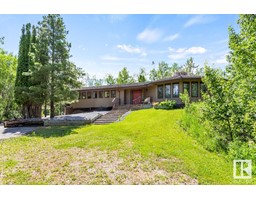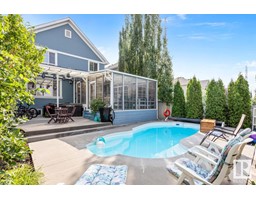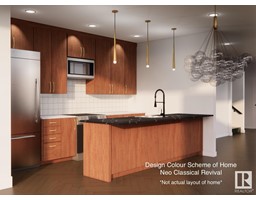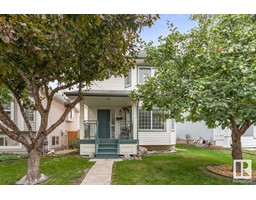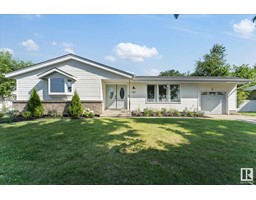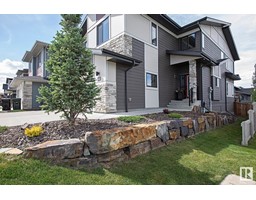40 HAWKSTONE LD Heritage Hills, Sherwood Park, Alberta, CA
Address: 40 HAWKSTONE LD, Sherwood Park, Alberta
Summary Report Property
- MKT IDE4403135
- Building TypeHouse
- Property TypeSingle Family
- StatusBuy
- Added13 weeks ago
- Bedrooms4
- Bathrooms4
- Area2022 sq. ft.
- DirectionNo Data
- Added On22 Aug 2024
Property Overview
Tucked on to a quiet cul-de-sac in Heritage Landing you will find this family bungalow featuring AC, HEATED, OVERSIZED garage, 5 bedrooms & 3.5 baths. Charming front verandah invites you into a spacious entry with tile & hardwood flooring plus vaulted ceilings throughout. The kitchen offers plenty of cabinets, huge WI pantry & raised island that over looks the dining & living room with cozy fireplace. King sized primary suite with 4pc ensuite including a soaker tub. 2 more bedrooms are both generous in size, with 1 having a WI closet & cheater door to 4pc bath. Main floor laundry & 1/2 bath compliment the functional layout. You will LOVE the basement with entertaining sized rec room with wet bar & 2nd fireplace. 2 more bedrooms, 4pc bath & tons of storage complete the home. UPDATES include ROOF (2018), HWT (2016), VINYL FENCE, & SUMP (2019). ENJOY the fenced & landscaped yard with maintenance free deck, surrounded by trees & gardens with irrigation. All steps away from parks, trails, schools & shopping. (id:51532)
Tags
| Property Summary |
|---|
| Building |
|---|
| Land |
|---|
| Level | Rooms | Dimensions |
|---|---|---|
| Basement | Family room | Measurements not available |
| Bedroom 3 | Measurements not available | |
| Bedroom 4 | Measurements not available | |
| Main level | Living room | Measurements not available |
| Dining room | Measurements not available | |
| Kitchen | Measurements not available | |
| Primary Bedroom | Measurements not available | |
| Bedroom 2 | Measurements not available |
| Features | |||||
|---|---|---|---|---|---|
| Cul-de-sac | See remarks | Wet bar | |||
| No Smoking Home | Attached Garage | Heated Garage | |||
| Oversize | Alarm System | Dishwasher | |||
| Dryer | Microwave Range Hood Combo | Refrigerator | |||
| Storage Shed | Stove | Central Vacuum | |||
| Washer | Water softener | Window Coverings | |||
| Central air conditioning | |||||























































