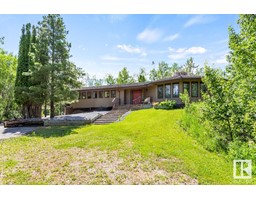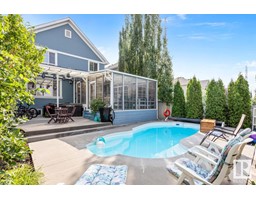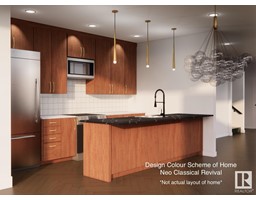3835 24 ST NW Larkspur, Edmonton, Alberta, CA
Address: 3835 24 ST NW, Edmonton, Alberta
Summary Report Property
- MKT IDE4403347
- Building TypeHouse
- Property TypeSingle Family
- StatusBuy
- Added12 weeks ago
- Bedrooms3
- Bathrooms3
- Area1296 sq. ft.
- DirectionNo Data
- Added On23 Aug 2024
Property Overview
Welcome to this beautifully kept home tucked on to a quiet cul-de-sac in Larkspur, featuring AC, HEATED 22x24 GARAGE, 3 bedrooms & 2.5 baths. Charming front verandah invites you in to find a spacious entry that open to the living room with laminate flooring throughout. The kitchen offers plenty of cabinets, pantry & island that over looks the sunny dining area. Guest bath compliments the functional layout. Moving upstairs you will find a king sized primary bedroom with walk in closet & cheater door to UPDATED 4pc bathroom. 2 additional bedrooms that are both generous in size finish off the upper level. ENJOY the fully finished basement with family sized rec room with cozy fireplace, 3pc bath, laundry area & tons of storage space. LOVE the fenced & landscaped yard with entertaining sized deck & access to the HEATED GARAGE, that's big enough to park a truck! All just steps away from all amenities including parks, trails, schools & shopping. This is the perfect place to call home for any buyer! (id:51532)
Tags
| Property Summary |
|---|
| Building |
|---|
| Land |
|---|
| Level | Rooms | Dimensions |
|---|---|---|
| Basement | Recreation room | Measurements not available |
| Main level | Living room | Measurements not available |
| Dining room | Measurements not available | |
| Kitchen | Measurements not available | |
| Upper Level | Primary Bedroom | Measurements not available |
| Bedroom 2 | Measurements not available | |
| Bedroom 3 | Measurements not available |
| Features | |||||
|---|---|---|---|---|---|
| Cul-de-sac | See remarks | Lane | |||
| Detached Garage | Heated Garage | Dishwasher | |||
| Dryer | Garage door opener remote(s) | Garage door opener | |||
| Hood Fan | Refrigerator | Stove | |||
| Washer | Window Coverings | Central air conditioning | |||



































































