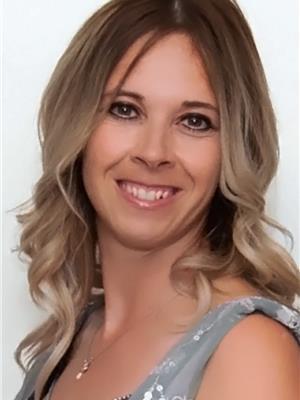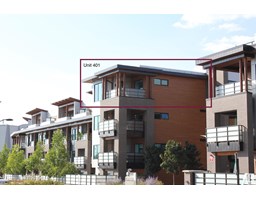418 ARMITAGE RD Aspen Trails, Sherwood Park, Alberta, CA
Address: 418 ARMITAGE RD, Sherwood Park, Alberta
Summary Report Property
- MKT IDE4453925
- Building TypeHouse
- Property TypeSingle Family
- StatusBuy
- Added1 days ago
- Bedrooms4
- Bathrooms4
- Area1625 sq. ft.
- DirectionNo Data
- Added On21 Aug 2025
Property Overview
Step into this beautifully appointed home where style meets function. The main floor showcases a welcoming entry with ceramic tile, convenient laundry with 2-pc bath, and a sunlit living room with hardwood, custom built-ins, and a striking gas fireplace. The gourmet kitchen offers ceiling-height cabinetry, granite countertops, a corner pantry, stainless steel appliances, and a large eat-up island. Entertain on the expansive composite deck with pergola overlooking the spacious yard. Thoughtful upgrades include gemstone lighting, water filtration, reverse osmosis tap, and water softener. The primary suite easily fits a king bed and features a walk-in closet and 4-pc ensuite. Two additional bedrooms and a versatile bonus space are perfect for work or play. The fully finished basement impresses with vinyl plank flooring, a rec room, 4th bedroom, and 3-pc bath. Furnace serviced annually—this home is truly move-in ready! (id:51532)
Tags
| Property Summary |
|---|
| Building |
|---|
| Land |
|---|
| Level | Rooms | Dimensions |
|---|---|---|
| Basement | Bedroom 4 | 3.24 m x 4.19 m |
| Main level | Living room | 4.2 m x 4.35 m |
| Dining room | 3.84 m x 2.87 m | |
| Kitchen | 4.33 m x 3.77 m | |
| Upper Level | Primary Bedroom | 4.24 m x 3.94 m |
| Bedroom 2 | 3.99 m x 3.04 m | |
| Bedroom 3 | 3.53 m x 3.71 m |
| Features | |||||
|---|---|---|---|---|---|
| See remarks | No back lane | Closet Organizers | |||
| No Smoking Home | Built-in wall unit | Attached Garage | |||
| Dishwasher | Dryer | Garage door opener remote(s) | |||
| Garage door opener | Hood Fan | Microwave | |||
| Refrigerator | Stove | Washer | |||
| Window Coverings | Central air conditioning | Vinyl Windows | |||






























































