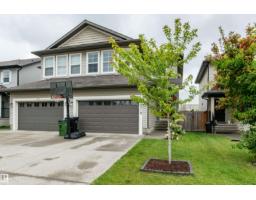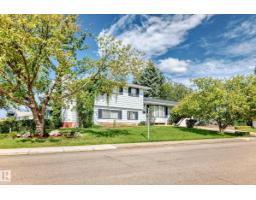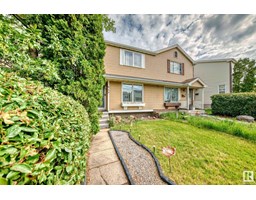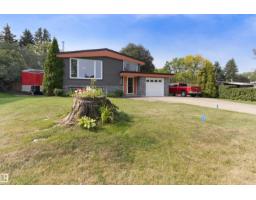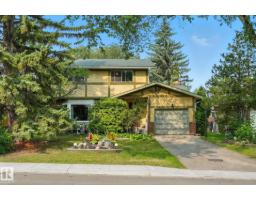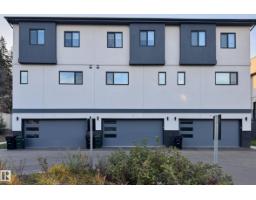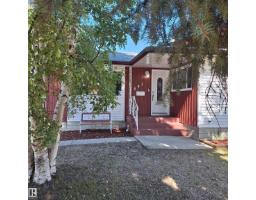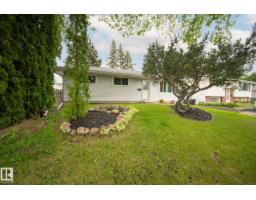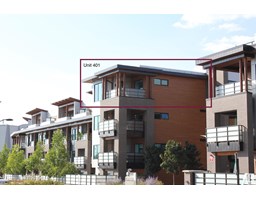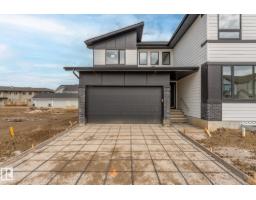445 CHARLOTTE CR Lakeland Ridge, Sherwood Park, Alberta, CA
Address: 445 CHARLOTTE CR, Sherwood Park, Alberta
Summary Report Property
- MKT IDE4457721
- Building TypeDuplex
- Property TypeSingle Family
- StatusBuy
- Added4 days ago
- Bedrooms3
- Bathrooms4
- Area1366 sq. ft.
- DirectionNo Data
- Added On14 Sep 2025
Property Overview
This fabulous property is situated on a prime corner lot and backing onto a beautiful park! This home offers an exceptional layout designed for both family living and entertaining. The open concept main floor is filled with natural light, thanks to walls of windows and a desirable South facing backyard. Take the entertaining outdoors onto a gorgeous composite deck, complete with a gas hookup—perfect for summer BBQs. A great kitchen with a granite island and large family room make it perfect for entertaining. Upstairs, the huge primary bedroom offers a walk in closet and spa-style ensuite, upstairs laundry, 2 more bedrooms and a full bath. The fully finished basement includes family room, ideal for movie nights, a games area (moveable bar) that could be easily converted into an additional bedroom. A full bathroom downstairs adds extra convenience. Additional feature include a beautiful and professionally landscaped yard with fruit trees, irrigation, A/C, and walking distance to school, shops and trails. (id:51532)
Tags
| Property Summary |
|---|
| Building |
|---|
| Land |
|---|
| Level | Rooms | Dimensions |
|---|---|---|
| Lower level | Family room | 6.1 m x Measurements not available |
| Main level | Living room | 3.45 m x 4.06 m |
| Dining room | 3.02 m x 3.38 m | |
| Kitchen | 2.64 m x 3.18 m | |
| Upper Level | Primary Bedroom | 4.4 m x 4.09 m |
| Bedroom 2 | 3.15 m x 3.48 m | |
| Bedroom 3 | 3.13 m x 3.13 m | |
| Laundry room | Measurements not available |
| Features | |||||
|---|---|---|---|---|---|
| Corner Site | Attached Garage | Dishwasher | |||
| Dryer | Garage door opener remote(s) | Storage Shed | |||
| Stove | Washer | Window Coverings | |||
| Refrigerator | Central air conditioning | ||||










































