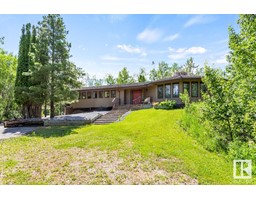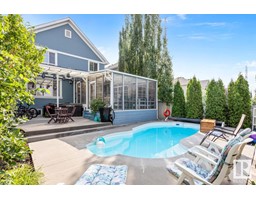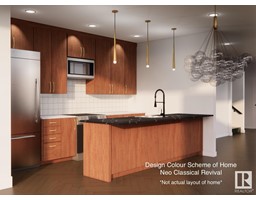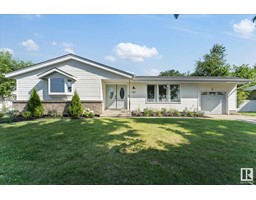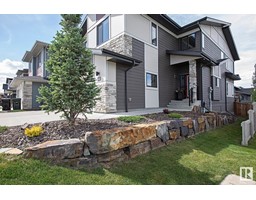515 SUNCREST LN Summerwood, Sherwood Park, Alberta, CA
Address: 515 SUNCREST LN, Sherwood Park, Alberta
Summary Report Property
- MKT IDE4398922
- Building TypeHouse
- Property TypeSingle Family
- StatusBuy
- Added2 days ago
- Bedrooms4
- Bathrooms3
- Area2367 sq. ft.
- DirectionNo Data
- Added On13 Aug 2024
Property Overview
This IMMACULATE family home is the one you've been waiting for, featuring 4 bedrooms UP, 2.5 baths & OVERSIZED double garage. A spacious entrance invites you in to find 9' ceilings & hardwood flooring thoughout. The kitchen offers plenty of cabinets, huge pantry, NEWER S/S appliances including induction cooktop & granite island that over looks the dining & living rm with fireplace. Flex room, 1/2 bath & laundry compliment the layout. Upstairs you will be delighted to find a family sized bonus rm. LOVE the king sized primary suite with WI closet & luxurious ensuite with soaker tub. 3 MORE bedrooms are all generous in size & 4pc bath complete the upper level. Unfinished basement offers 9' ceilings & potential for future rec room, 5th bedroom & bathroom. NEW Lennox 2 stage FURNACE & sump pump. ENJOY the GORGEOUS fenced & landscaped SOUTH yard with custom deck with pergola & pull out storage drawer, stamped patio, fire pit, pond & raised garden beds. All steps away from parks, trails, schools & shopping. (id:51532)
Tags
| Property Summary |
|---|
| Building |
|---|
| Land |
|---|
| Level | Rooms | Dimensions |
|---|---|---|
| Main level | Living room | Measurements not available |
| Dining room | Measurements not available | |
| Kitchen | Measurements not available | |
| Den | Measurements not available | |
| Upper Level | Primary Bedroom | Measurements not available |
| Bedroom 2 | Measurements not available | |
| Bedroom 3 | Measurements not available | |
| Bedroom 4 | Measurements not available | |
| Bonus Room | Measurements not available |
| Features | |||||
|---|---|---|---|---|---|
| See remarks | Attached Garage | Oversize | |||
| Dishwasher | Dryer | Garage door opener remote(s) | |||
| Garage door opener | Microwave Range Hood Combo | Refrigerator | |||
| Stove | Washer | Window Coverings | |||
| Ceiling - 9ft | |||||


















































