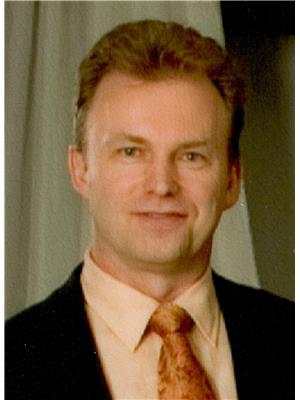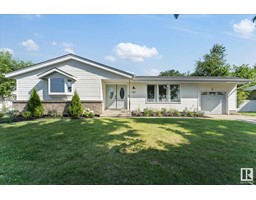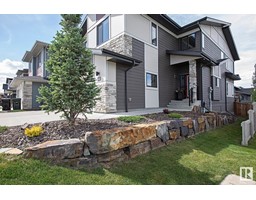1096 PARKER PL Woodbridge Farms, Sherwood Park, Alberta, CA
Address: 1096 PARKER PL, Sherwood Park, Alberta
Summary Report Property
- MKT IDE4398935
- Building TypeHouse
- Property TypeSingle Family
- StatusBuy
- Added16 hours ago
- Bedrooms6
- Bathrooms4
- Area3068 sq. ft.
- DirectionNo Data
- Added On12 Aug 2024
Property Overview
OUTSTANDING VALUE! Backs onto a field and situated on a 13000 sq ft lot! This fully finished 3068 sq ft home offers 6 Bedrooms in total with 5 upstairs and 1 on the main floor. The Master Bedroom has its own walk-in closet, a 4pc ensuite & a private balcony. There is a 4pc Family bath upstairs as well. Cheery & Bright Kitchen with lots of cupboard and counter space, features a large island and a Huge eating area. The main floor offers a Spacious living room with hardwood floors, a family room with a Gas Fireplace, and a 3 pc bath. The generous heated Sunroom will improve every day of your life. The Basement features a large games room, a 3 pc bath & lots of storage space. Your family will love the privacy of your Massive Backyard featuring an even more massive green space behind it. Located in a cul-de-sac just steps to Woodbridge Farms School. Good luck finding a suburban home on a lot like this one, don't miss this opportunity!!. Included: Large wooden shed, Playhouse (with play kitchen) and Swing set. (id:51532)
Tags
| Property Summary |
|---|
| Building |
|---|
| Land |
|---|
| Level | Rooms | Dimensions |
|---|---|---|
| Basement | Recreation room | Measurements not available |
| Office | Measurements not available | |
| Main level | Living room | Measurements not available |
| Dining room | Measurements not available | |
| Kitchen | Measurements not available | |
| Family room | Measurements not available | |
| Bedroom 6 | Measurements not available | |
| Upper Level | Primary Bedroom | Measurements not available |
| Bedroom 2 | Measurements not available | |
| Bedroom 3 | Measurements not available | |
| Bedroom 4 | Measurements not available | |
| Bedroom 5 | Measurements not available |
| Features | |||||
|---|---|---|---|---|---|
| Flat site | Park/reserve | Level | |||
| Detached Garage | Dishwasher | Dryer | |||
| Microwave Range Hood Combo | Oven - Built-In | Refrigerator | |||
| Stove | Gas stove(s) | Window Coverings | |||




















































































