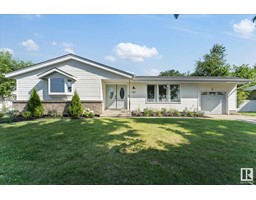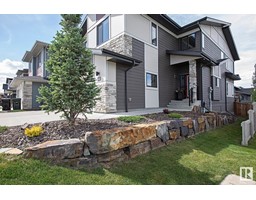49 GALAXY WY Glen Allan, Sherwood Park, Alberta, CA
Address: 49 GALAXY WY, Sherwood Park, Alberta
Summary Report Property
- MKT IDE4401663
- Building TypeHouse
- Property TypeSingle Family
- StatusBuy
- Added2 hours ago
- Bedrooms4
- Bathrooms2
- Area1550 sq. ft.
- DirectionNo Data
- Added On12 Aug 2024
Property Overview
RENOVATED BUNGALOW in GLEN ALLAN. With over 1,500 SQFT on the main level this home has ample space. Situated on a large lot (62' x 120'), on a quiet street, the large back yard is great for summer enjoyment. Enjoy having a NEW KITCHEN & BATHROOMS on the main floor. Beautiful white cabinets with Quartz counters and an EXTRA LARGE ISLAND. The Primary Bedroom had an updated 3-PC ensuite Down the hall is a second RENOVATED 4-PC BATHROOM. One smaller 2nd Bedroom and a very large 3rd bedroom (that could also be a second living room its so big) complete the main floor. The basement is partially finished with a roughed in bathroom and lots of room for you to design your dream space down there. Shingles and Hot water tanks are about 10 years old...Enjoy CENTRAL AIR CONDITIONING during our Hot Alberta Summers. NEW FURNACE in December 2022. The OVER-SIZED GARAGE and Heated Garage is a Perfect Workspace. (id:51532)
Tags
| Property Summary |
|---|
| Building |
|---|
| Land |
|---|
| Level | Rooms | Dimensions |
|---|---|---|
| Basement | Family room | 8.01 m x 8.59 m |
| Bedroom 4 | 3.4 m x 4.64 m | |
| Laundry room | 2.29 m x 3.96 m | |
| Main level | Living room | 4.57 m x 4.02 m |
| Dining room | 2.95 m x 4.8 m | |
| Kitchen | 3.2 m x 5.41 m | |
| Primary Bedroom | 4.09 m x 4.2 m | |
| Bedroom 2 | 4.09 m x 2.4 m | |
| Bedroom 3 | 4.09 m x 7.15 m |
| Features | |||||
|---|---|---|---|---|---|
| No back lane | No Animal Home | No Smoking Home | |||
| Detached Garage | Oversize | Dishwasher | |||
| Dryer | Microwave | Refrigerator | |||
| Storage Shed | Stove | Washer | |||
| Window Coverings | |||||






























































































