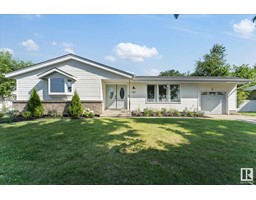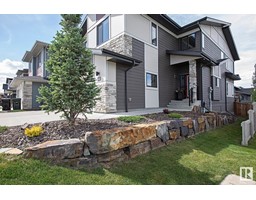#6 175 ABBEY RD Aspen Trails, Sherwood Park, Alberta, CA
Address: #6 175 ABBEY RD, Sherwood Park, Alberta
Summary Report Property
- MKT IDE4402606
- Building TypeHouse
- Property TypeSingle Family
- StatusBuy
- Added13 weeks ago
- Bedrooms3
- Bathrooms3
- Area1395 sq. ft.
- DirectionNo Data
- Added On18 Aug 2024
Property Overview
Discover this stunning detached bungalow in the Vistas at Aspen Trails, featuring luxurious finishes and a prime location across from a pond and green space. The expansive main floor boasts 9 to 11 ceilings and an open-concept layout with a private den and a dream kitchen with custom cabinetry, granite countertops, a massive island, and a gas cooktop. The kitchen seamlessly connects to the dining area and family room, complete with a gas fireplace and oversized sliding door leading to a large deck with natural gas. The main level also includes a 2pc bathroom, laundry room, and a spacious primary bedroom with a 4pc ensuite and walk-in closet. The basement offers 9 ceilings, a family room with a second fireplace, two additional bedrooms, a 4pc bathroom, a den/exercise room and a wet bar. Enjoy central A/C, a vacuum system, a gas heater & shelving in the garage and hassle-free lifestyle with lawn care and snow removal services included. Close to shopping, restaurants, schools and the hospital. A MUST SEE! (id:51532)
Tags
| Property Summary |
|---|
| Building |
|---|
| Level | Rooms | Dimensions |
|---|---|---|
| Basement | Family room | Measurements not available |
| Bedroom 2 | Measurements not available | |
| Bedroom 3 | Measurements not available | |
| Main level | Living room | Measurements not available |
| Dining room | Measurements not available | |
| Kitchen | Measurements not available | |
| Den | Measurements not available | |
| Primary Bedroom | Measurements not available |
| Features | |||||
|---|---|---|---|---|---|
| Corner Site | Flat site | Wet bar | |||
| Attached Garage | Dishwasher | Dryer | |||
| Garage door opener remote(s) | Garage door opener | Hood Fan | |||
| Oven - Built-In | Microwave | Refrigerator | |||
| Stove | Washer | Wine Fridge | |||
| Ceiling - 9ft | |||||






































































