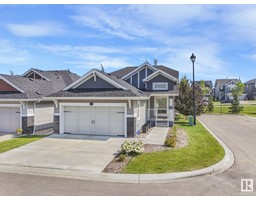5246 22A AV SW Walker, Edmonton, Alberta, CA
Address: 5246 22A AV SW, Edmonton, Alberta
Summary Report Property
- MKT IDE4402519
- Building TypeHouse
- Property TypeSingle Family
- StatusBuy
- Added13 weeks ago
- Bedrooms4
- Bathrooms3
- Area1674 sq. ft.
- DirectionNo Data
- Added On17 Aug 2024
Property Overview
Welcome to this 1675 Sqft Stunning single-family home in the desirable Walker neighborhood of South Edmonton! This meticulously designed property offers 4 spacious bedrooms & 3 full bathrooms, including a main floor bedroom with a fully tiled walk-in shower and a separate entrance to the basementperfect for a future rental suite. Fully upgraded with upscale light fixtures and premium vinyl plank flooring on both floors, the home features a modern, durable finish. The open-concept kitchen, complete with high-end finishes and ample counter space, is ideal for both daily living and entertaining. Sunlight floods the interior, creating a warm and inviting atmosphere. Step outside to enjoy the fully landscaped yard with a charming patio, perfect for gatherings. The double detached garage provides ample parking. Conveniently located near shopping, top-rated schools, serene parks, and just minutes from the highway, this home offers both comfort and accessibility. Dont miss outthis prime property is a must-see! (id:51532)
Tags
| Property Summary |
|---|
| Building |
|---|
| Land |
|---|
| Level | Rooms | Dimensions |
|---|---|---|
| Main level | Living room | Measurements not available |
| Dining room | Measurements not available | |
| Kitchen | Measurements not available | |
| Bedroom 4 | Measurements not available | |
| Upper Level | Primary Bedroom | Measurements not available |
| Bedroom 2 | Measurements not available | |
| Bedroom 3 | Measurements not available |
| Features | |||||
|---|---|---|---|---|---|
| Park/reserve | Detached Garage | Dishwasher | |||
| Dryer | Garage door opener remote(s) | Garage door opener | |||
| Microwave Range Hood Combo | Refrigerator | Stove | |||
| Washer | Window Coverings | Ceiling - 9ft | |||









































































