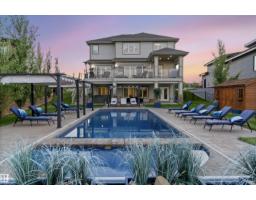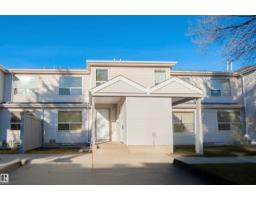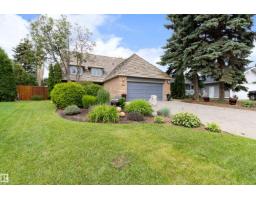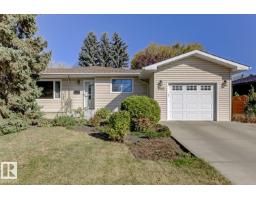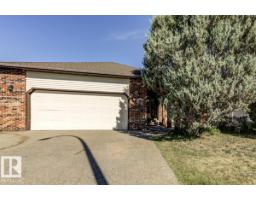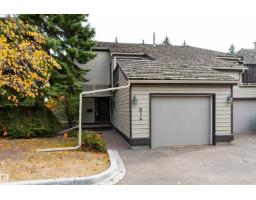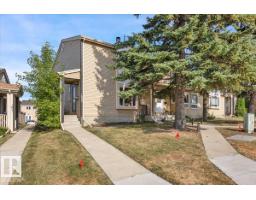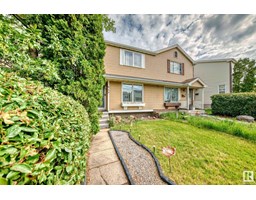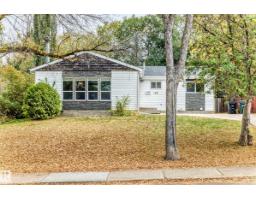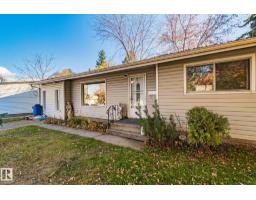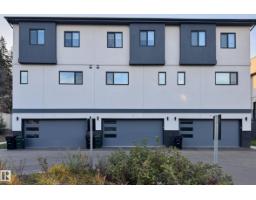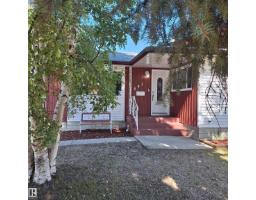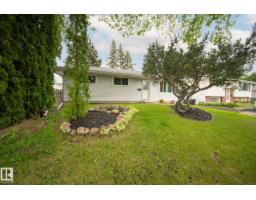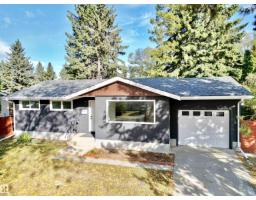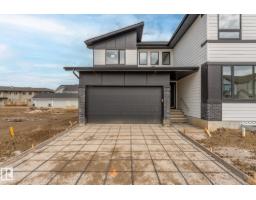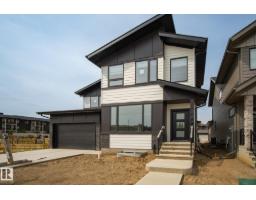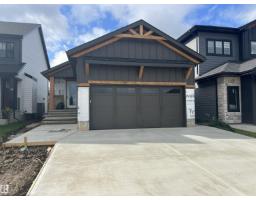73 SUNFLOWER CR Clarkdale Meadows, Sherwood Park, Alberta, CA
Address: 73 SUNFLOWER CR, Sherwood Park, Alberta
Summary Report Property
- MKT IDE4464300
- Building TypeHouse
- Property TypeSingle Family
- StatusBuy
- Added3 days ago
- Bedrooms3
- Bathrooms4
- Area1275 sq. ft.
- DirectionNo Data
- Added On01 Nov 2025
Property Overview
Live the Good Life in Clarkdale Meadows! Nestled in one of Sherwood Park’s most family-friendly neighbourhoods, this beautiful & fully updated home sits on a nice-sized lot, just 5-min walk to Davidson Creek School, close to parks, shopping, restaurants, and hospital. Step inside to a bright entrance with hardwood stairs, high-end laminate flooring, and a stylish 2-piece bath with a large linen closet. The main floor features an inviting living room with a cozy gas fireplace and a fully renovated kitchen showcasing a quartz waterfall counters, top-of-the-line appliances, a walk-in pantry, and tons of storage. Upstairs offers three spacious bedrooms, including a king-sized primary suite with a spa-like ensuite featuring a soaker tub, separate shower, and large walk-in closet with drawers and organizers. The finished basement adds a full bathroom, a family room & additional storage. Enjoy central A/C, a newer hot water tank & shingles a double-garage & a beautiful yard. Visit REALTOR® website for more info. (id:51532)
Tags
| Property Summary |
|---|
| Building |
|---|
| Land |
|---|
| Level | Rooms | Dimensions |
|---|---|---|
| Basement | Recreation room | 5.34 m x 3.93 m |
| Storage | 1.68 m x 2.27 m | |
| Utility room | 3.47 m x 1.99 m | |
| Main level | Living room | 4.33 m x 3.62 m |
| Dining room | 3.29 m x 2.35 m | |
| Kitchen | 3.26 m x 3.45 m | |
| Upper Level | Primary Bedroom | 3.57 m x 3.98 m |
| Bedroom 2 | 3.77 m x 2.64 m | |
| Bedroom 3 | 3.02 m x 3.68 m |
| Features | |||||
|---|---|---|---|---|---|
| Level | Attached Garage | Dishwasher | |||
| Dryer | Garage door opener | Refrigerator | |||
| Stove | Washer | Window Coverings | |||













































































